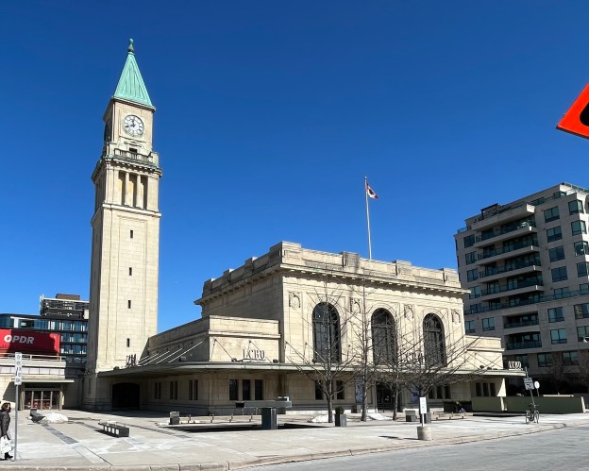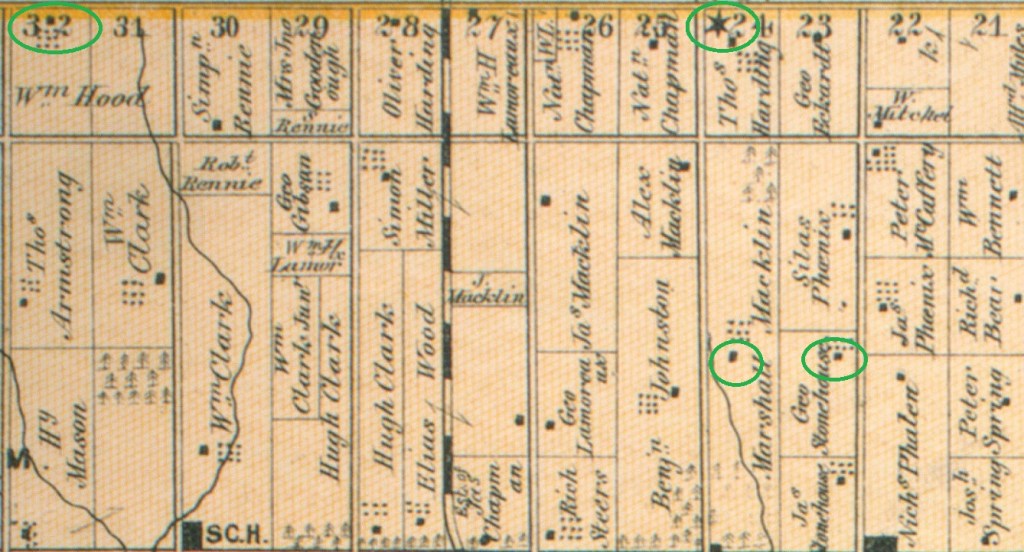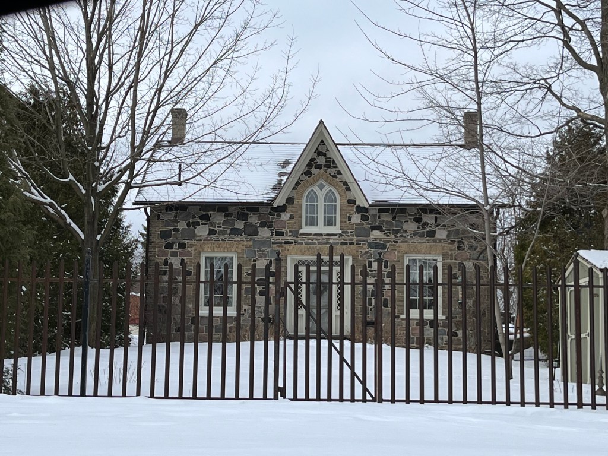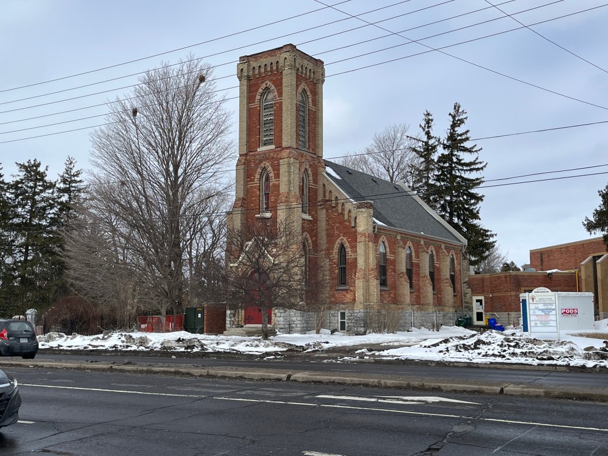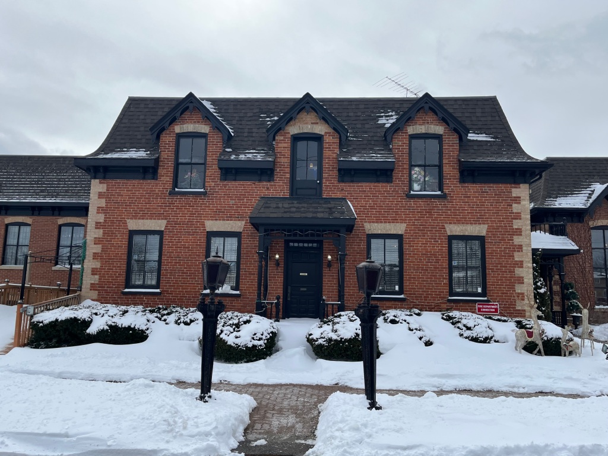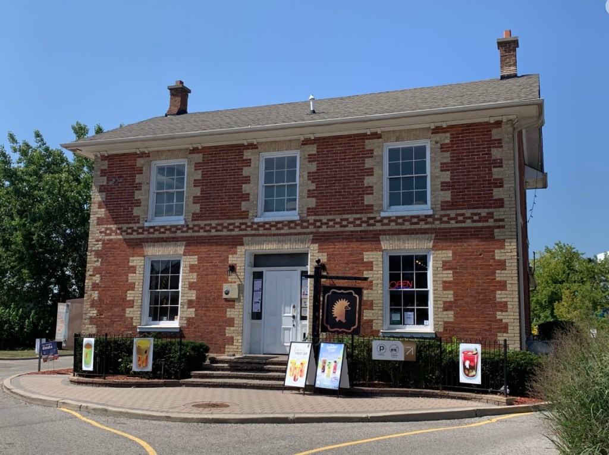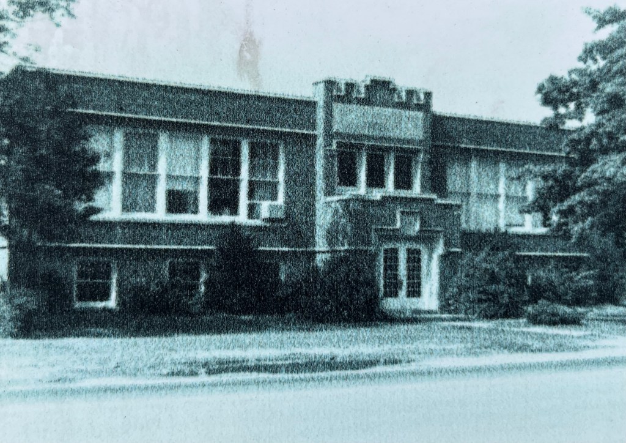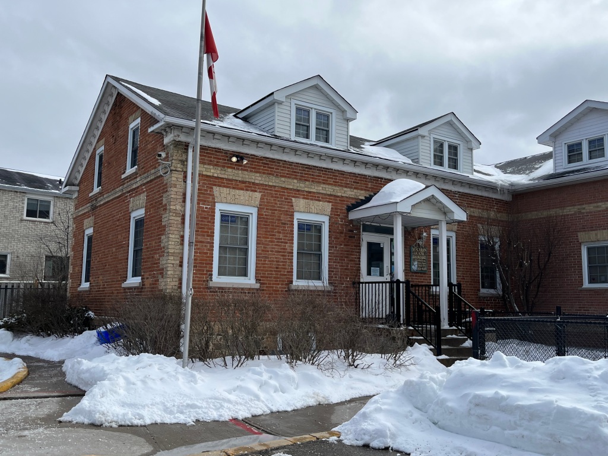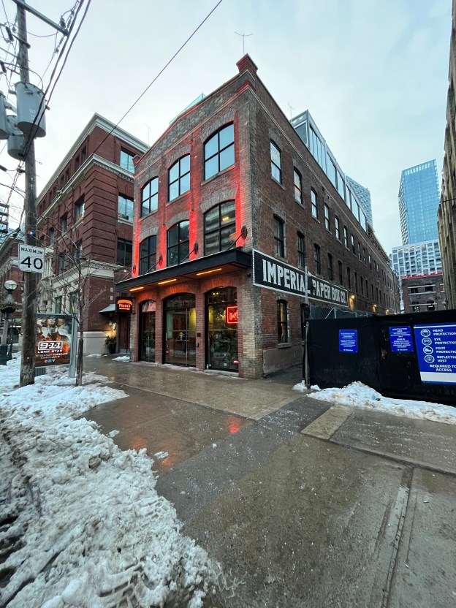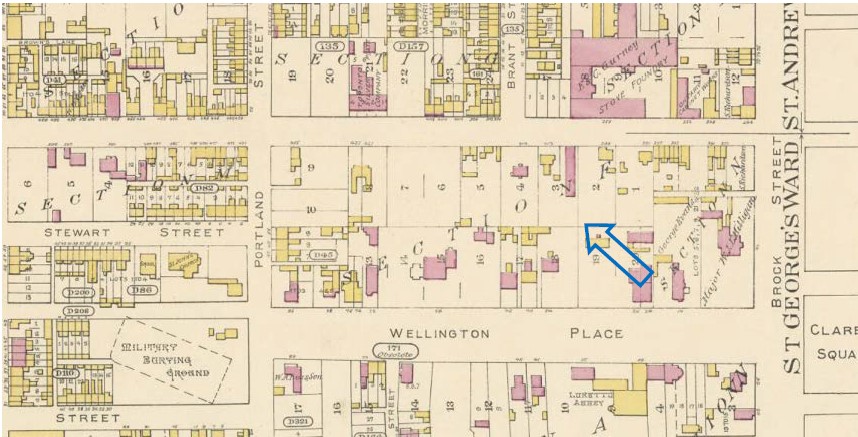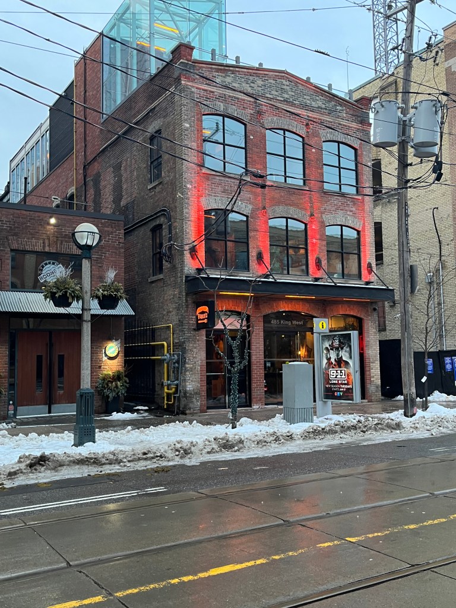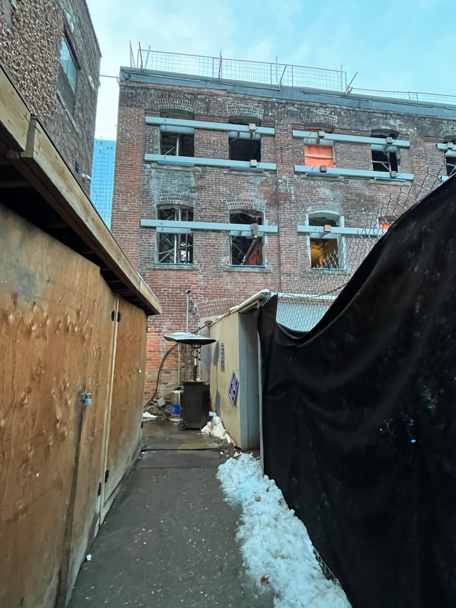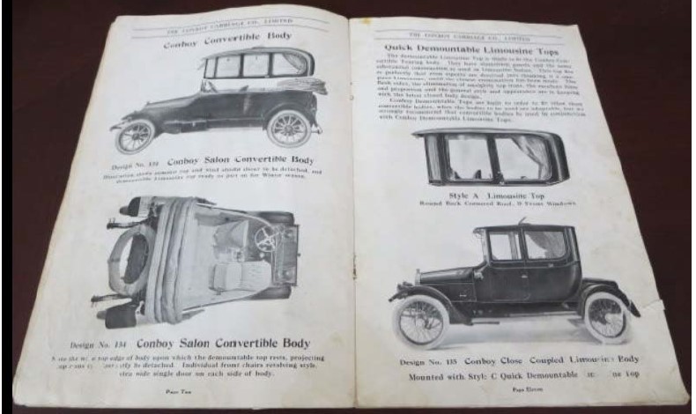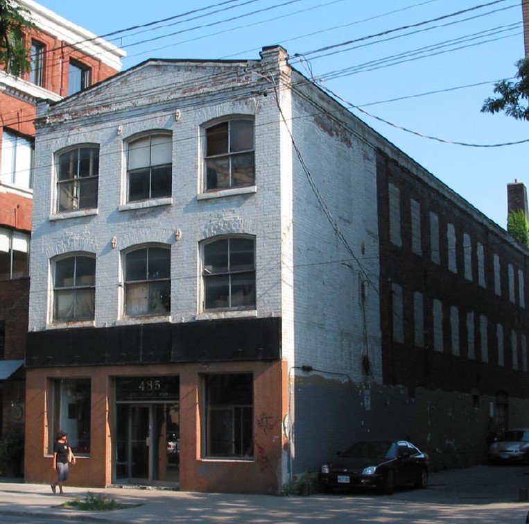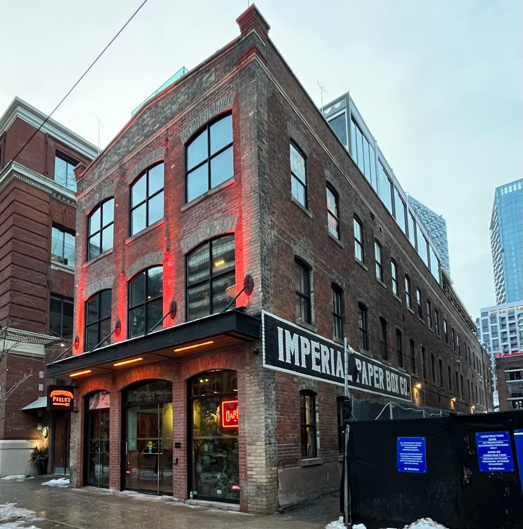Sunday, March 26, 2023
Railways began to arrive in Toronto in 1853 and by 1858 it was necessary to have a central station where passengers and freight could switch between different lines. This led to the construction of a Union Station that was shared between the different railways. The original wooden structure was replaced in 1873 with a much larger station. In 1905 it was decided to replace this station with a new Union Station, which is the structure we now have on Front Street. Although it was proposed in 1905 construction didn’t begin until 1914 and the shortage of construction materials during World War 1 meant that it wasn’t until 1920 that the structure was largely completed. This station wouldn’t open to the public until August 10, 1927.
Meanwhile, the Canadian Pacific Railway had a line that ran through North Toronto and was serviced by a modest station on the west side of Yonge Street. The delays in completion of the Union Station led them to decide to replace their existing station with a much grander one on the east side of the road. Toronto mayor Tommy Church laid the cornerstone on September 9, 1915 and the station opened for service on June 14, 1916. The archive photo below shows the station shortly after completion.
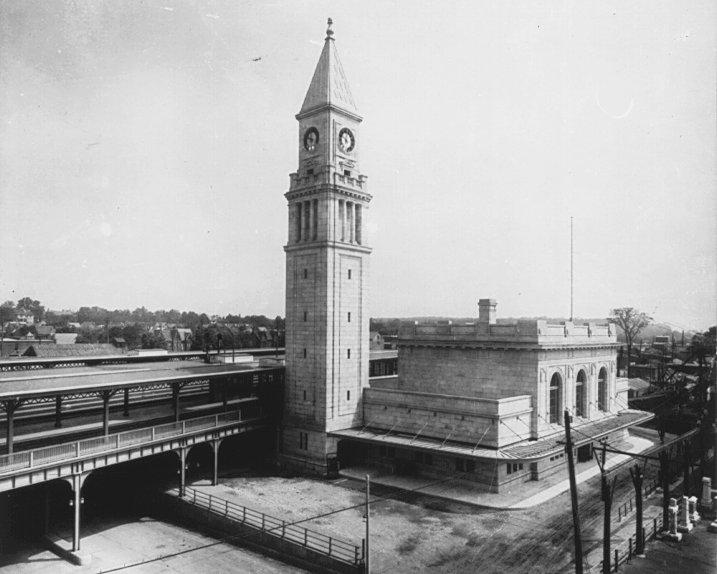
The station served passenger traffic until September 27, 1930 when the CPR decided to route through the recently opened Union Station downtown and North Toronto Station closed. It reopened for a day on May 22,1939 for the royal visit when King George VI and his consort Queen Elizabeth passed through during their visit to Toronto. Canadian soldiers returning from World War 2 also passed through the station even though the Brewers Retail had moved into the north side of the building in 1931 and the LCBO had moved into the south side in 1940. One of the dominant features of the new station was its 43-metre (141 feet) clock tower as seen in relation to the active rail line that still runs behind the building.
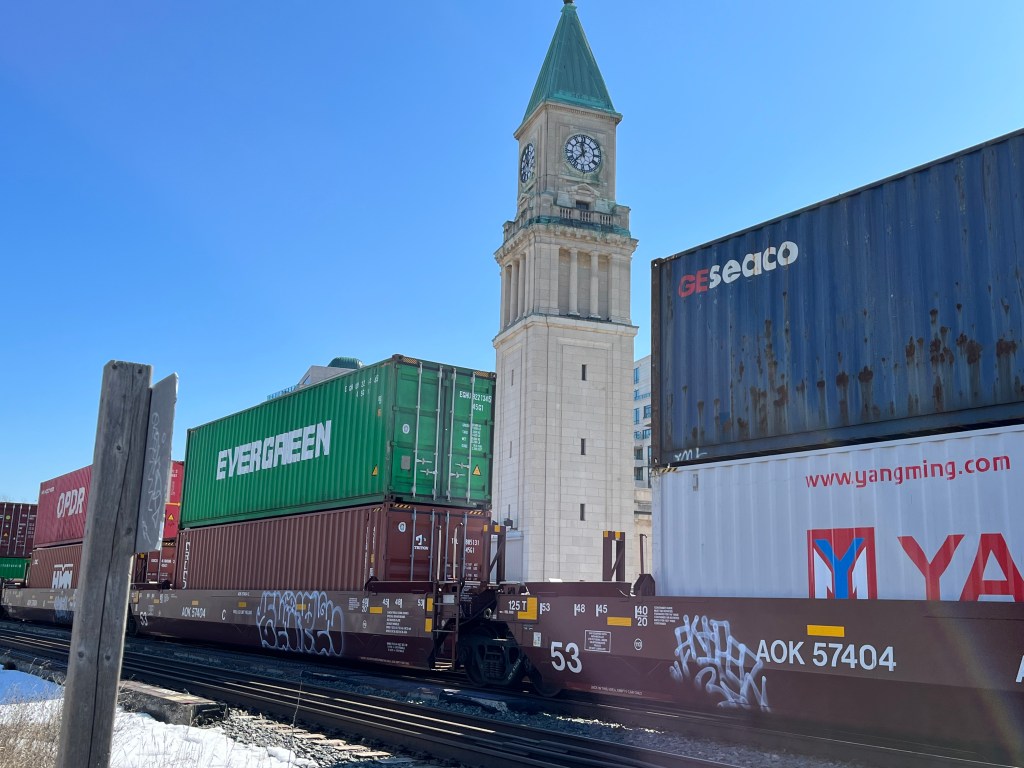
The new station replaced an older one which stood on the west side of Yonge Street. The Toronto Archives picture below shows both the old and new stations.
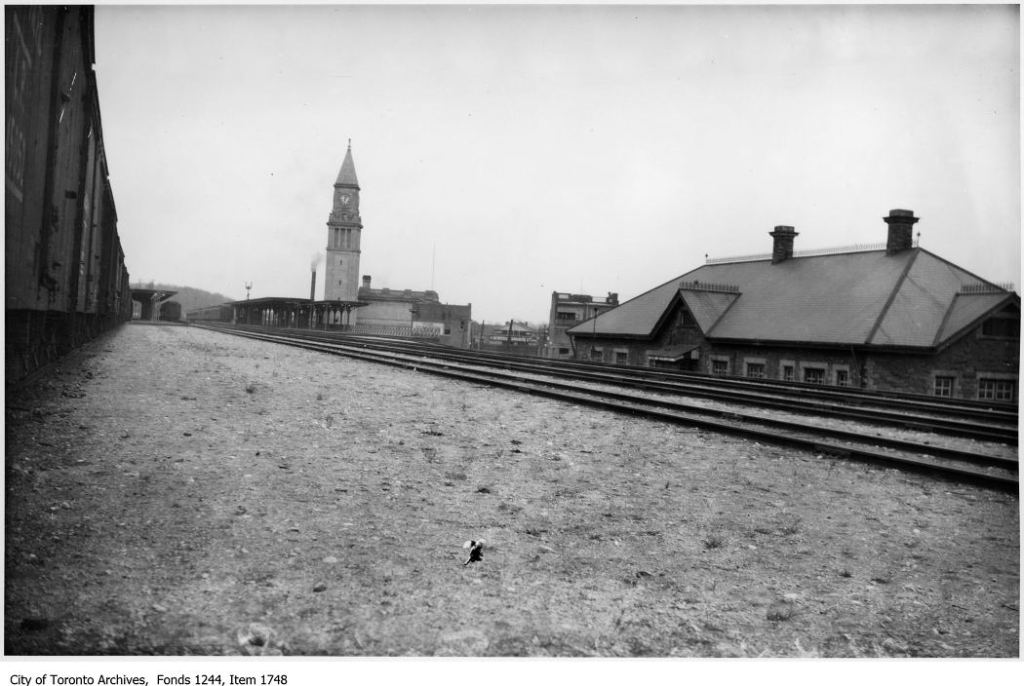
The three story building was the first in the city to be built out of Tyndall Limestone imported from Manitoba and is designed in the Beaux Arts style. This limestone is known for it’s durability as well as the fossils that are embedded in it. The theme of three floors is repeated in the three large windows on the second floor as well as the three distinct sections of the clock tower.

During the years that the station was in use the clocks were always illuminated at night.
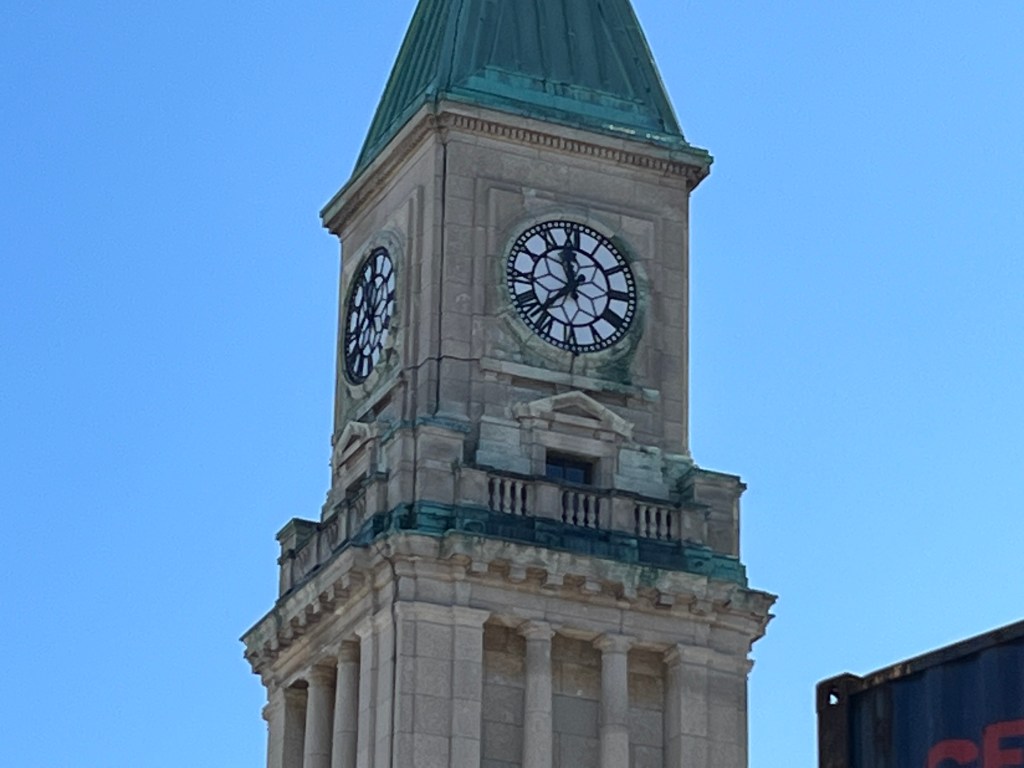
The Canadian Pacific Railway was incorporated in 1881 as noted in the emblem near the main doors on the south side of the building. The line was built between eastern Canada and British Columbia between 1881 and 1885 as part of a commitment to build Canada’s first transcontinental railway. This promise had been part of the agreement with British Columbia when it joined confederation in 1871.

The Canadian Pacific Railway (CPR) was completed on November 7, 1885 with the last spike being driven in by Donald Smith. British Columbia now had a land link to the eastern provinces and the 4-month sea voyage was now reduced to 7 days by rail between Port Moody and Montreal.
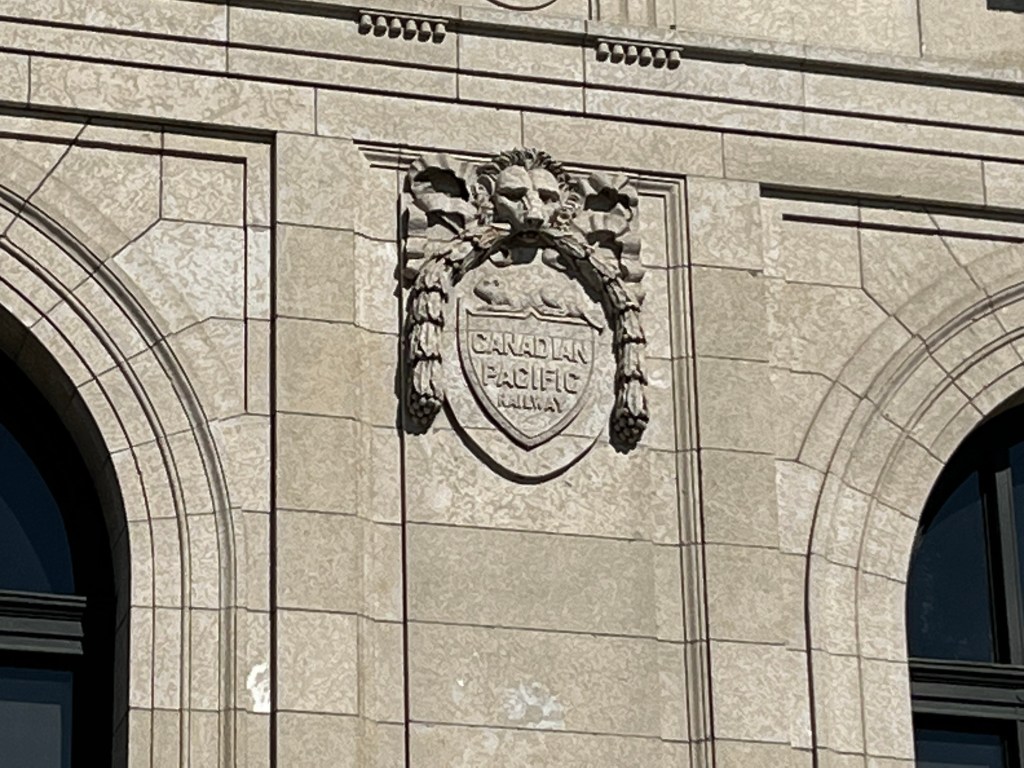
Sometime between 1948 and 1950 the clocks were removed from the tower leaving openings behind that became the entryway for generations of pigeons to take up residence. By 2004 when restoration was undertaken there were over 4,000 kilograms of pigeon feces lying in the base of the tower. This had to be removed and disposed of as part of the restoration. The original clocks were recovered and restored and now have resumed their duty of keeping time for those who pass by on Yonge Street. Inside the old station the bottom of the tower has been turned into a tasting room where people can try some of the various alcohol available at the store.
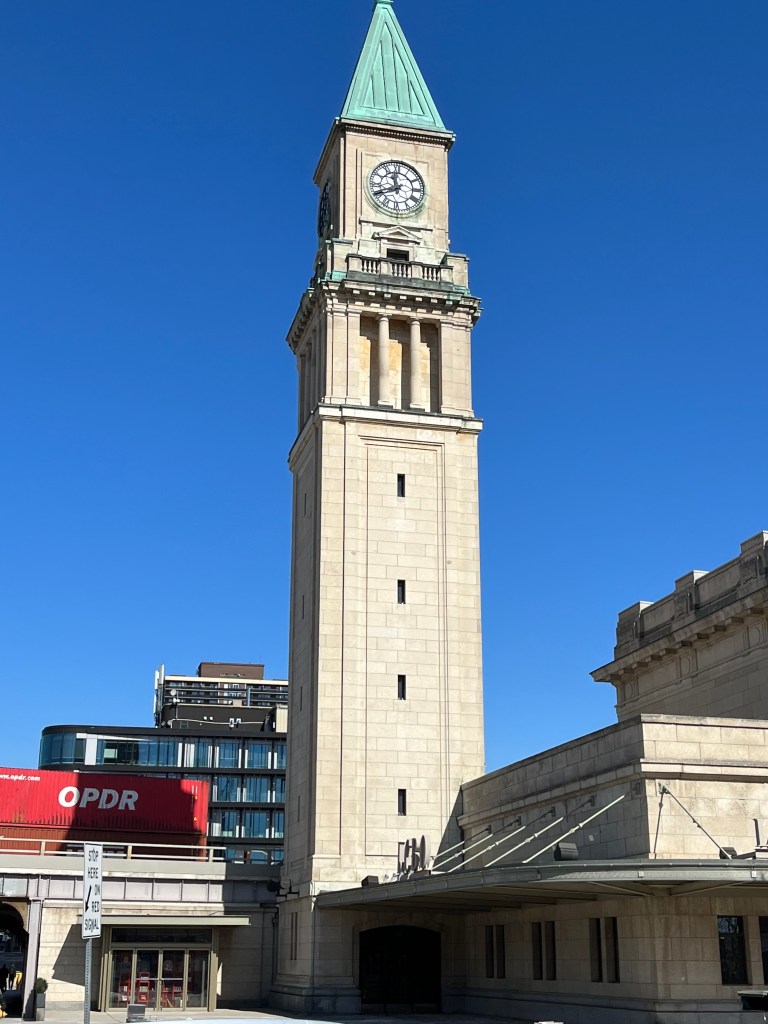
The inside of the clock tower reveals the use of marble and the ornate doors that led into the building.

The main terminal gallery, or waiting area, had 38-foot (11.6 metres) high ceilings complete with brass lights designed to look like train wheels. Drop ceilings and walls had hidden many of the architectural features inside the building since it had been in use for retail purposes.
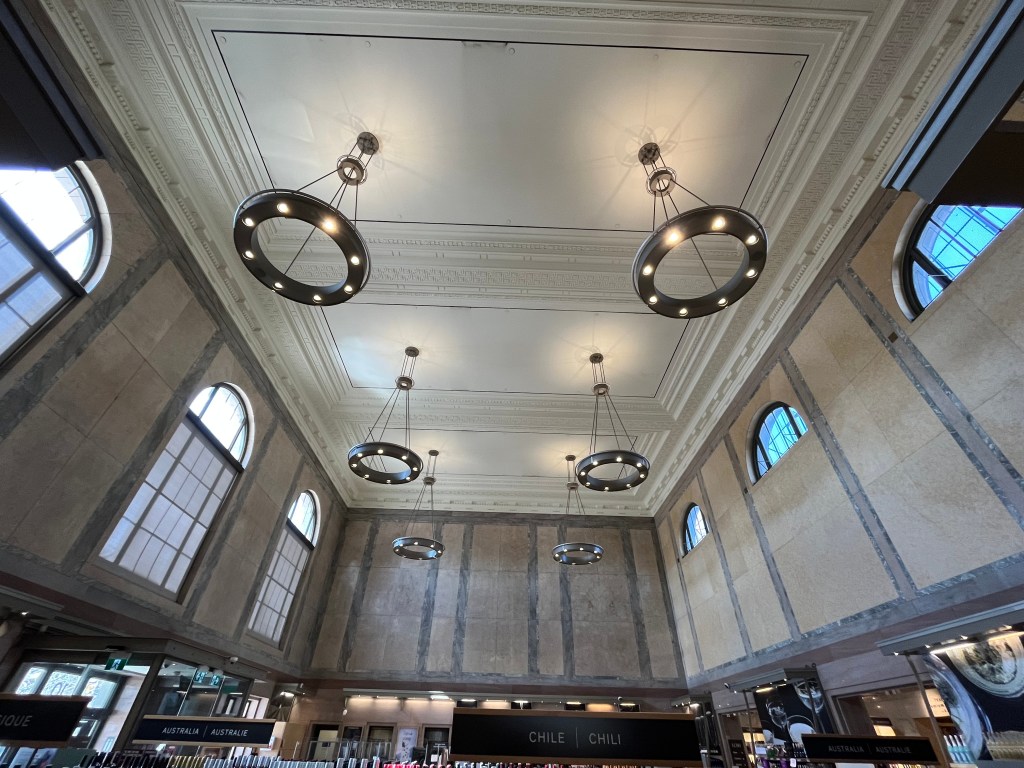
Restoration of the inside was undertaken in 2004 and all of the original interior was exposed again for the first time in over 60 years. A time capsule was uncovered in the cornerstone of the tower and was opened on the 100th anniversary of the laying of the stone. It contained newspapers from September 9, 1915, various coins, and a city map among other things. A new time capsule was put there to replace it. This one contains newspapers from September 9, 2015, the September issue of Toronto Life, some bottles of liquor from the store as well as an iPhone and a Blackberry. The picture below shows one of the original ticket windows that had been hidden for decades.
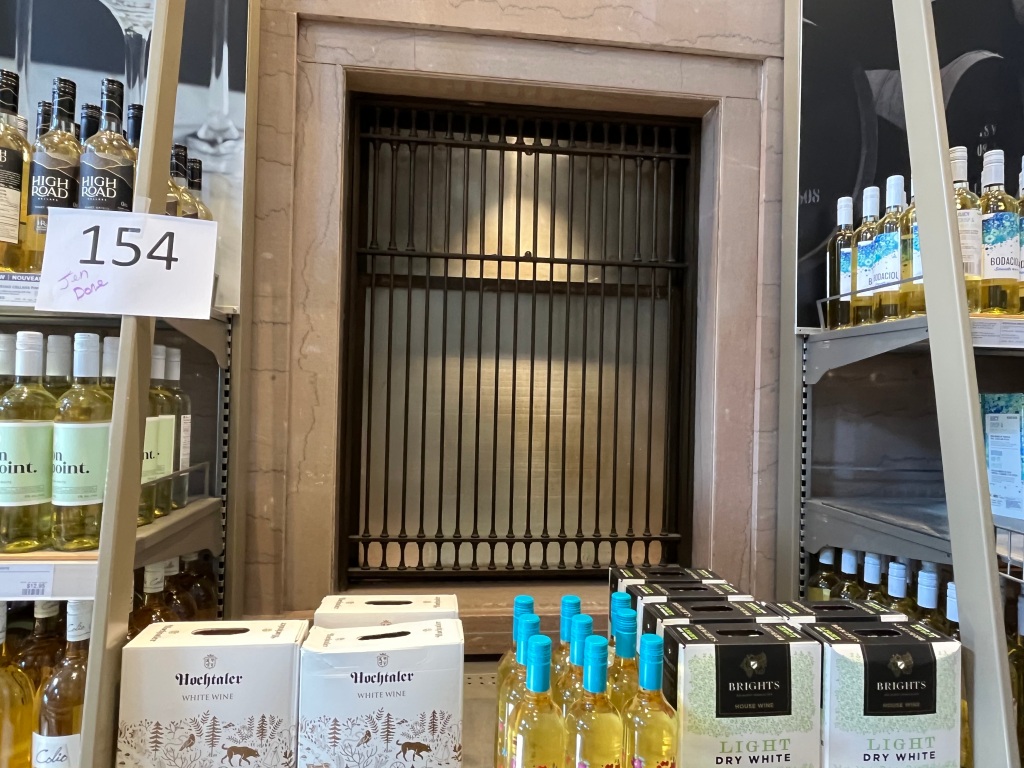
Other features of the old waiting area include a wooden bench that passengers sat on 100 years ago while they waited for their train to arrive or for passengers to show up.
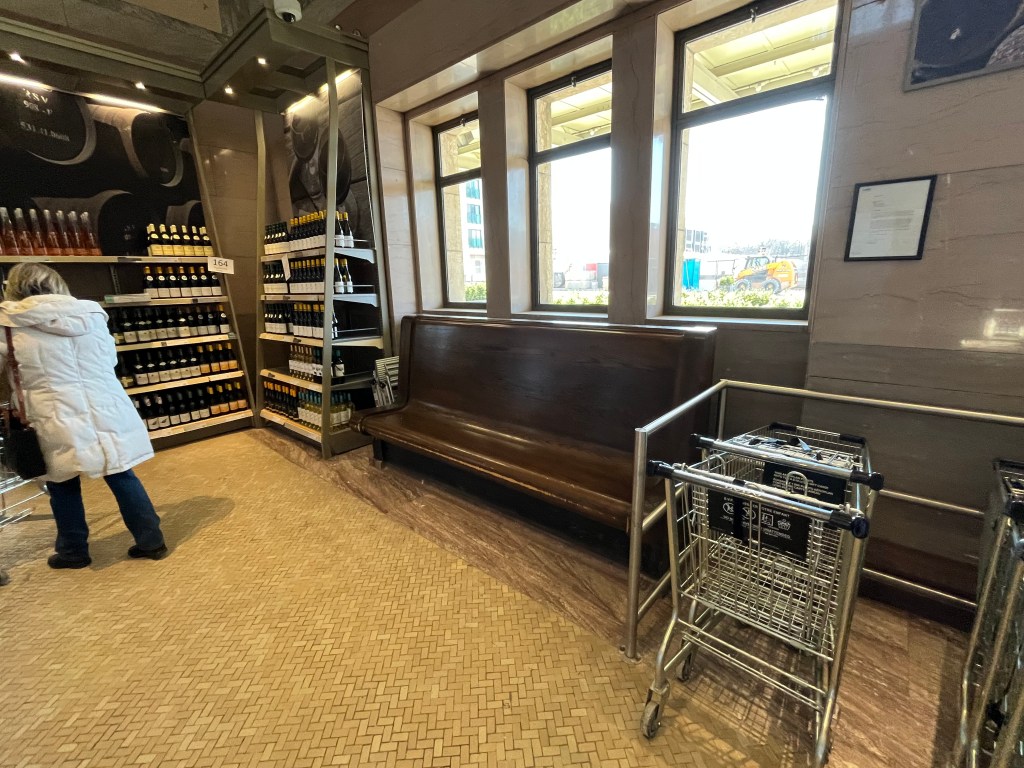
The rails ran over Yonge Street on a trestle bridge that remains in place today. The station windows can be seen in the picture below, which was taken from across Yonge Street.

With the tracks passing through the centre of the building there had been stairs that led from the inside up to the track level. The picture below shows the north part of the building that served as a beer store starting in 1931. The entire building is currently home to the LCBO and is the largest liquor store in Canada.

At one time there were hundreds of railway stations across Ontario but many of them were demolished to lower property taxes and prevent the possibility of injury and lawsuits from trespassers. Fortunately, a few still survive and we will be looking at some of them over the coming months and years. You can see a few of them in the links below.
Related Stories: Roundhouse Park, Richmond Hill Station
Google Maps Link: North Toronto Station
Like us at http://www.facebook.com/hikingthegta
Follow us at http://www.hikingthegta.com
Also, look for us on Instagram
