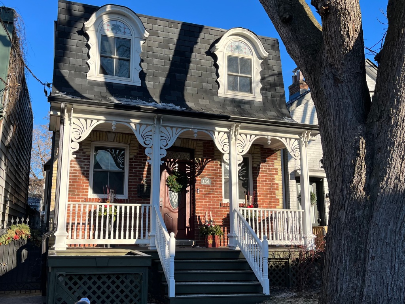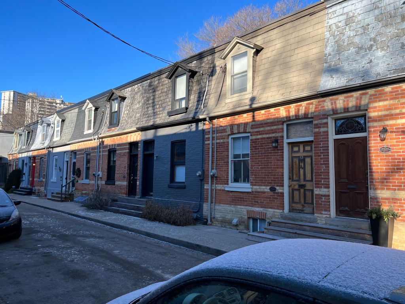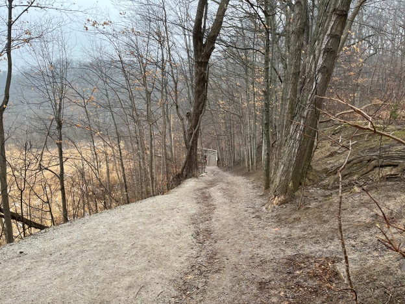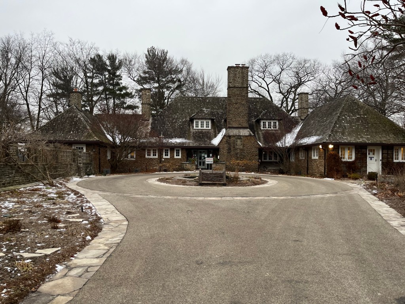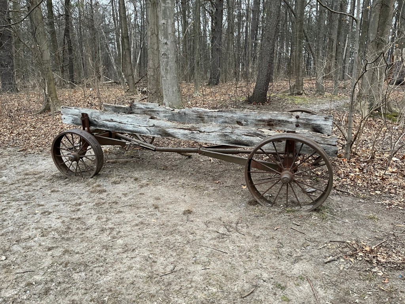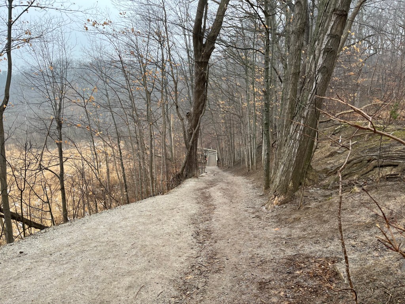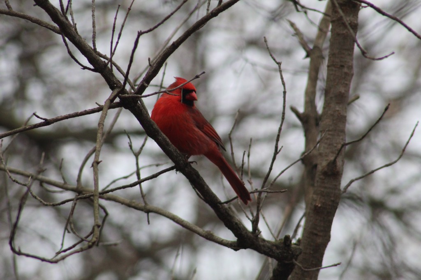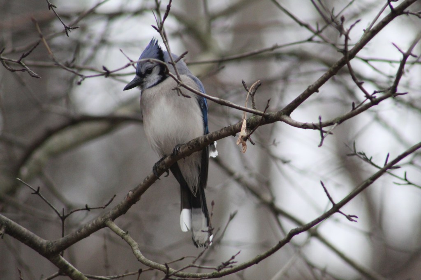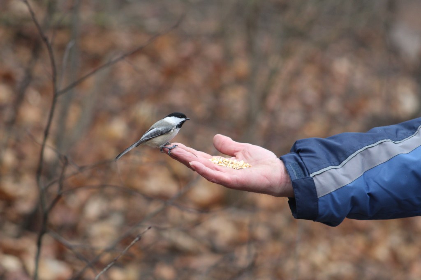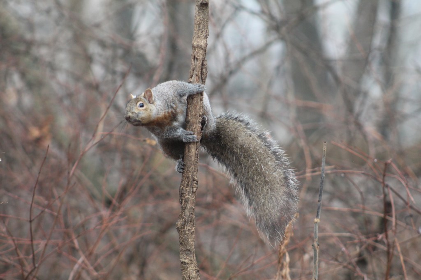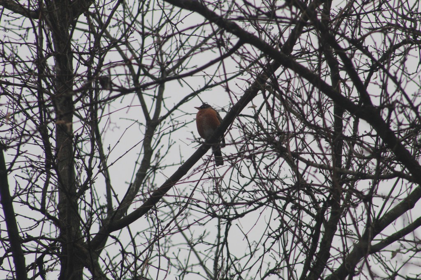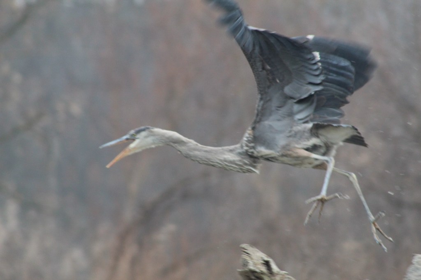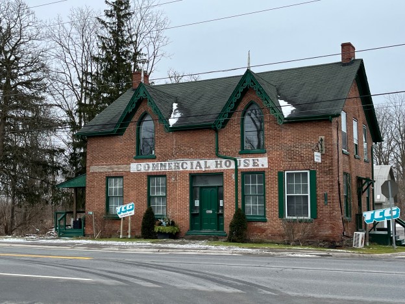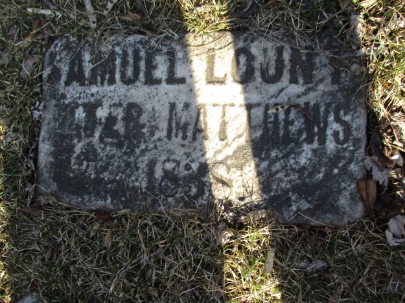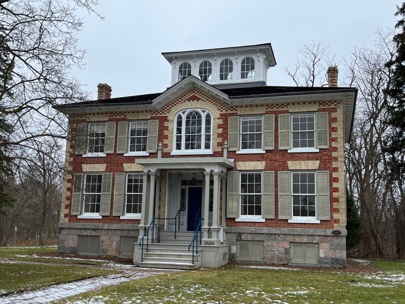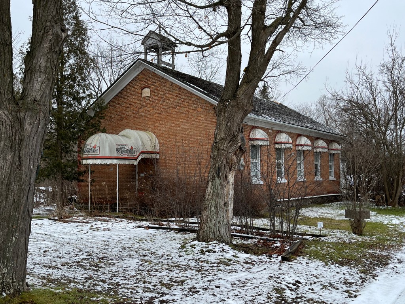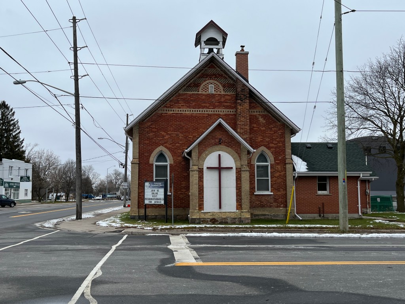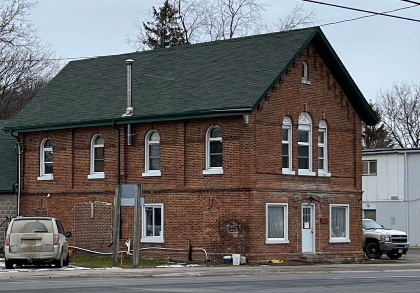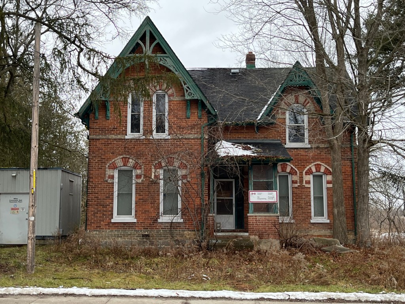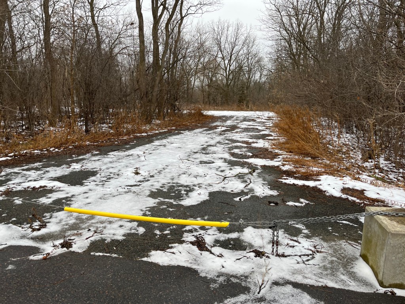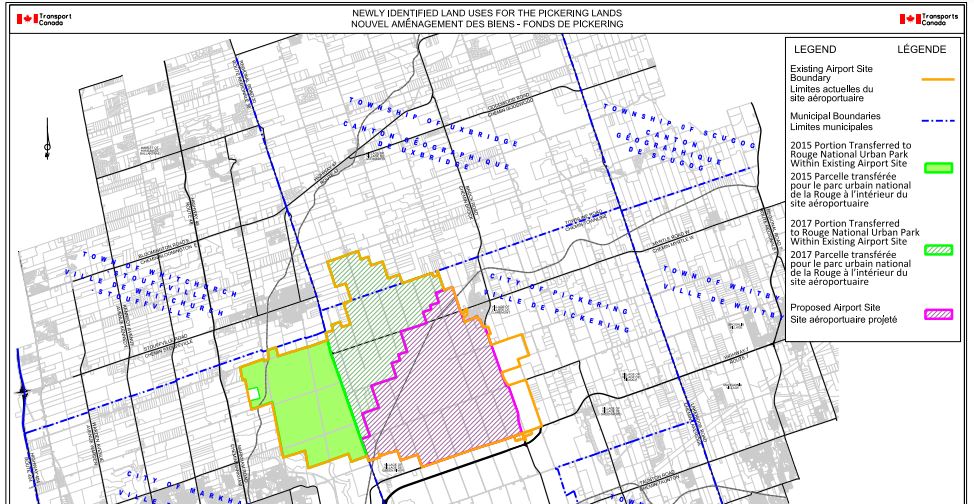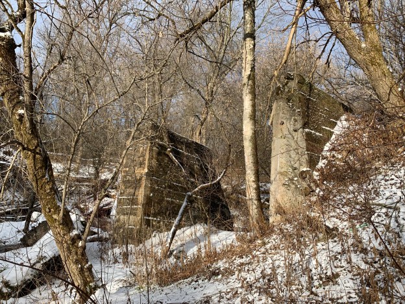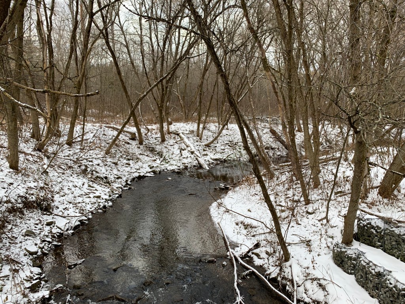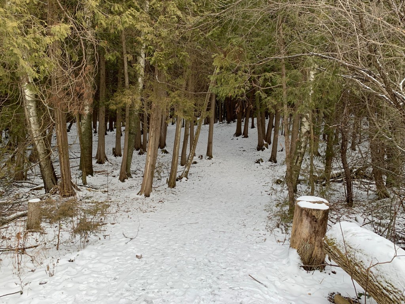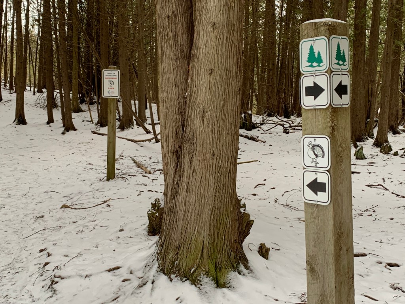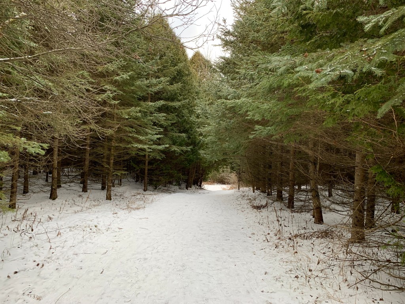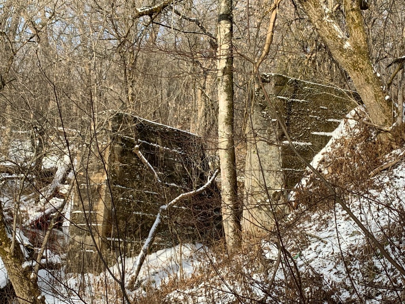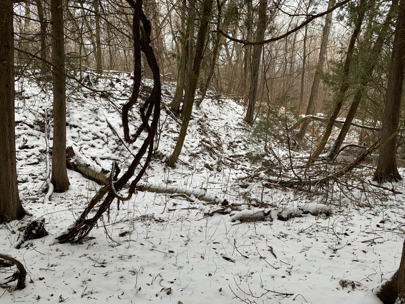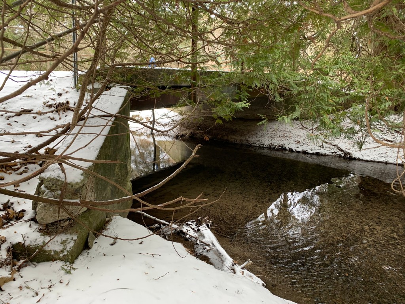Sunday, January 30, 2022
Sarah Ashbridge was a widowed Quaker from Pennsylvania who emigrated to York (now Toronto) in 1793, the year that Lieutenant-Governor John Graves Simcoe founded the community. The next year she settled on 200 acres on the east side of The Don River. Her family at the time consisted of her sons Jonathan and John as well as her two daughters Elizabeth and Mary along with their husbands and children. The land was fully forested and they set out to clear a farm and built a log cabin to live in. In 1809 both John and Jonathan were married and they each built a two-storey frame home for their new families to grow in. Jonathan had a son named Jesse who commissioned a new home for himself in 1853 and had it designed by local architect Joseph Sheard. He built a five-bay, Regency-style cottage with Neo-classical elements added to the design. Joseph Sheard would go on to be the Mayor of Toronto from 1871-1872.
This capture from the County Atlas of 1877 shows the properties that were still under the Ashbridge family at that time. I’ve also circled the Jesse Ashbridge home in green. Ashbridge Creek is shown flowing through the property and in the early days, it was used to take a boat down to the lake and back. It has since been filled in and is represented by a depression on the grounds of the Ashbridge Estate property.
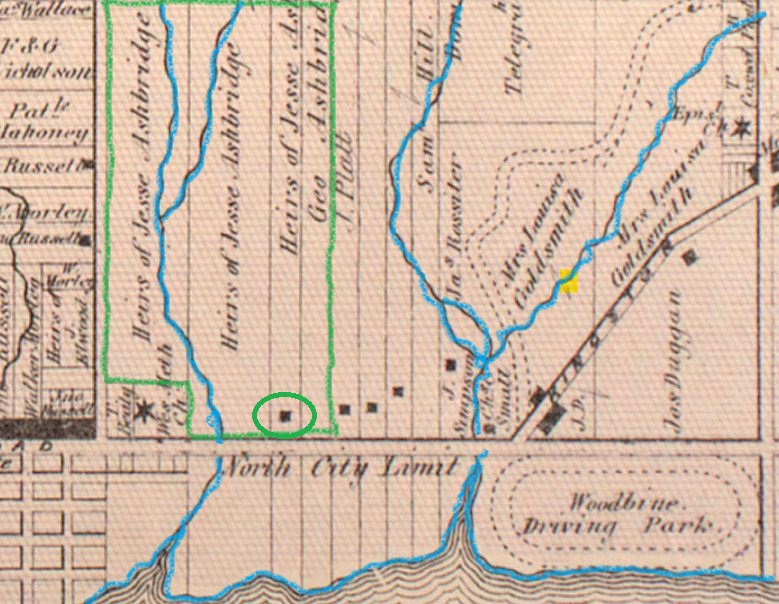
Sarah’s husband, Jonathan had been disowned by his local Quaker Meeting after the Revolutionary War in the USA and had died in 1782 in Pennsylvania. As United Empire Loyalists the extended family had been granted 600 acres (240 ha) which fronted on the bay that bears their name. Sarah Ashbridge died in 1801 but her sons John and Jonathan served as pathmasters on the Kingston Road from 1797 until 1817. This meant that they were responsible for maintenance and improvements on the dirt path in front of the homestead which became Kingston Road and is now Queen Street East. They also served in the War of 1812 and again during the Rebellion of 1837.
The Jesse Ashbridge house still stands on what remains of the property. Over the years, almost all of the property was sold off until there is only 2 acres left now. The house has also been altered on several occasions, the most obvious one being the addition of a second floor in 1899. The original home was built on tall foundations made of stone and included the full length veranda.
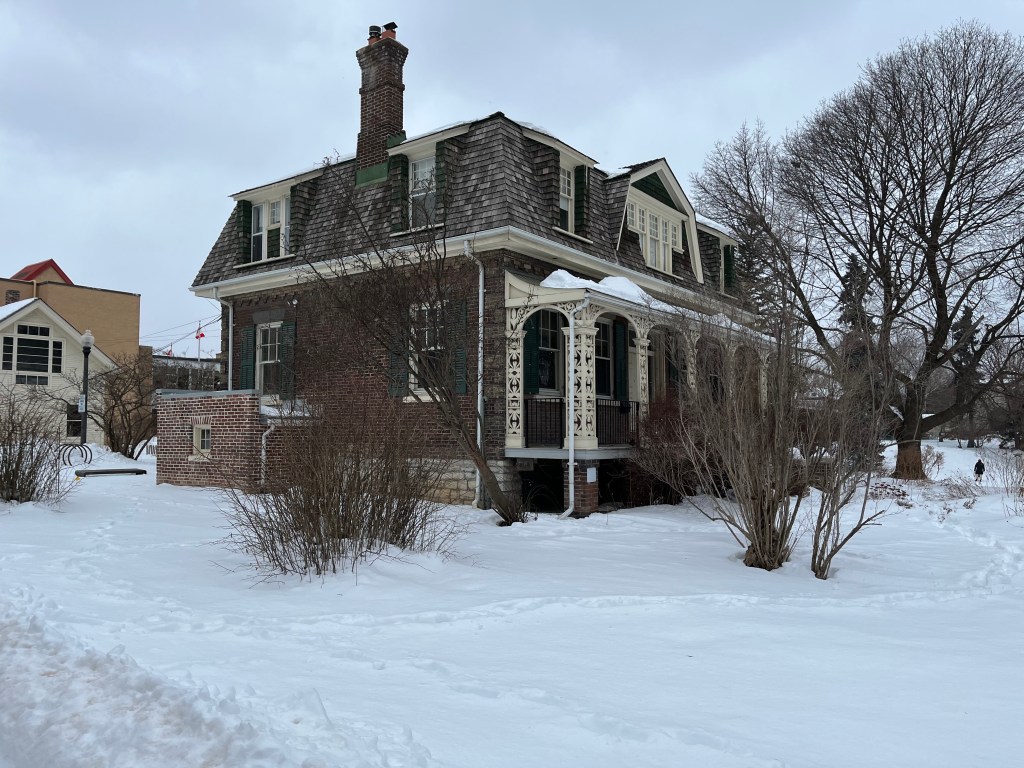
The side view shows the six over one double-hung sash windows that have been on the original house since it was built. The bricks were from a local brickyard and when the second floor was added the problem of matching brick colour was avoided by adopting a Second Empire mansard roof.
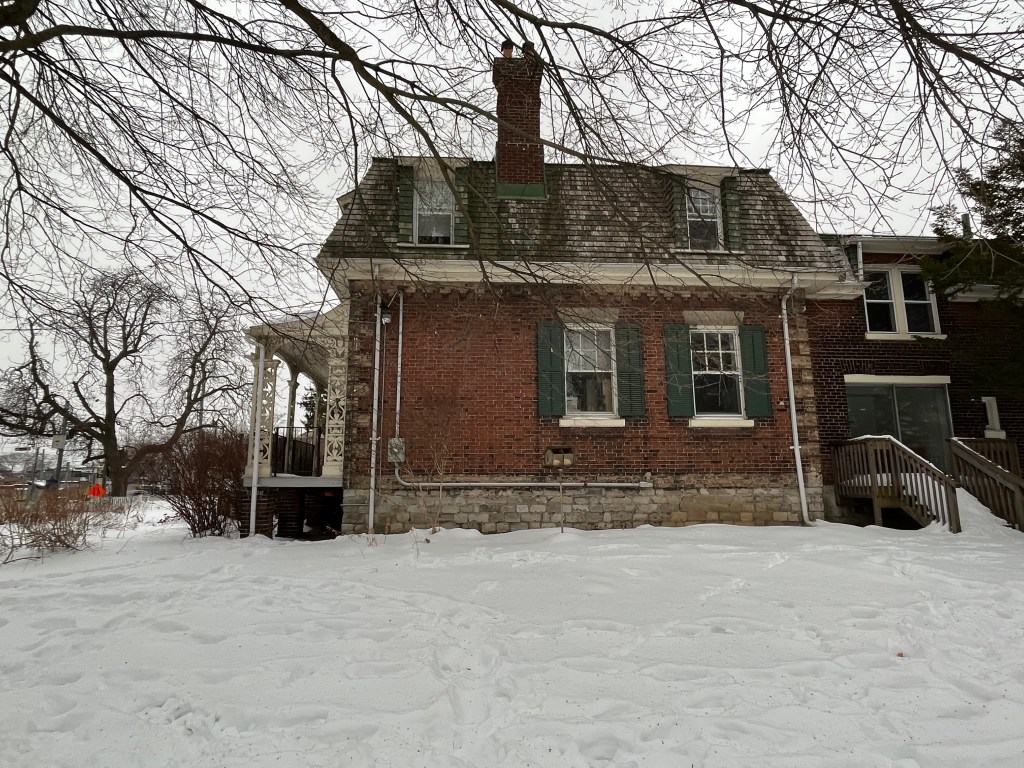
The woodwork on the veranda is known as “arcaded treillis” which refers to the arches supported by piers and the intricate carvings designed to encourage vines to grow up them. Fortunately, no vines have been allowed to obscure the details of this woodwork. The front door is designed to bring lots of light into the centre hallway. The two windows on either side of the door are known as “side lights” while the transom window above may also have opened to let in some fresh air.
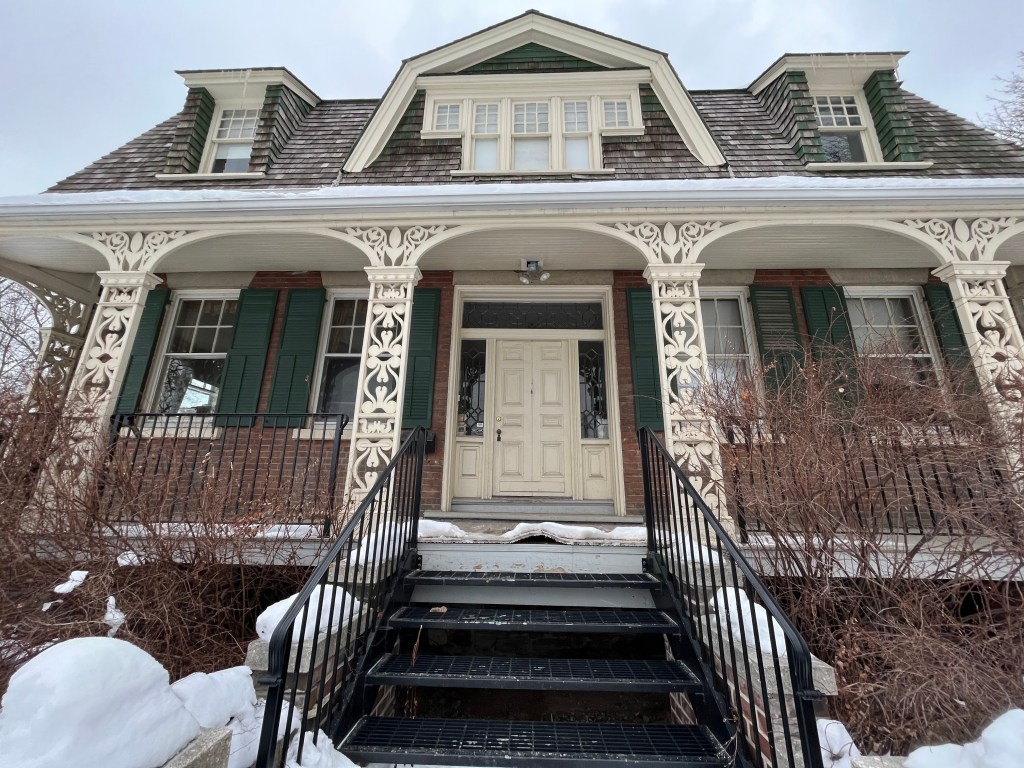
The archive photo below was taken by Elizabeth Ashbridge before the 1899 second floor was added. Notice that the front porch was part of the original structure.

Inside the veranda you can really see the bell shape that the roof has. You also notice how badly the floor boards have warped and are starting to deteriorate. The house remained in the Ashbridge family until 1972 when it was donated to the Ontario Heritage Foundation. Dorothy Ashbridge continued to live here until 1997.
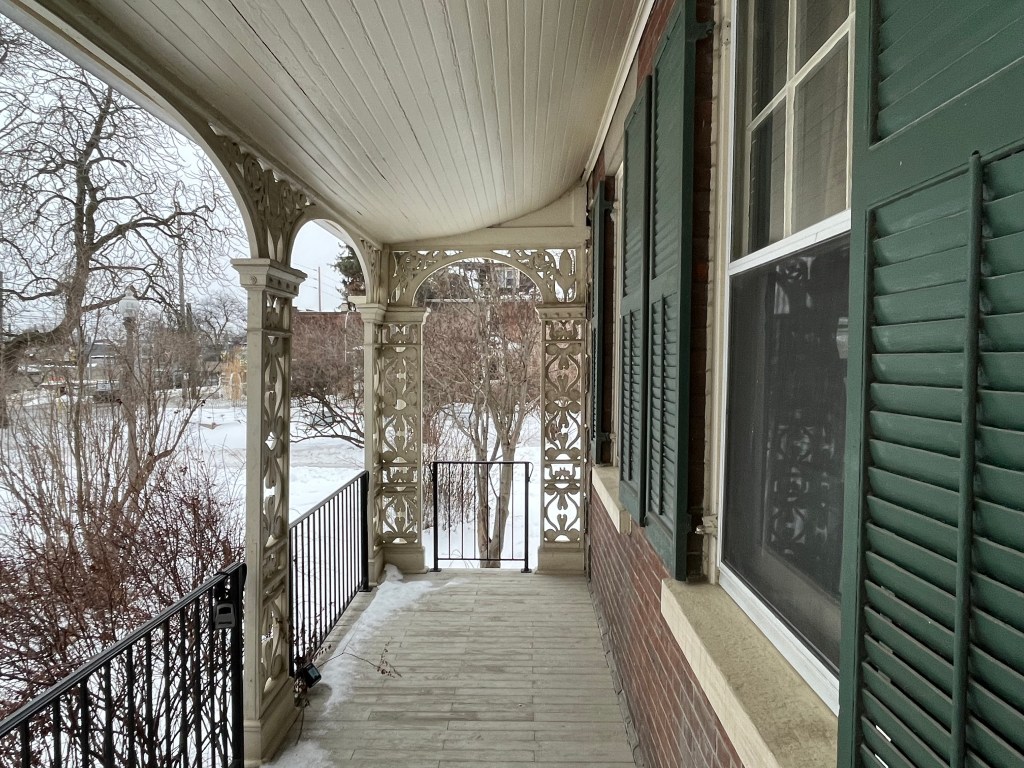
Another addition to the house was completed in 1920 on the north side of the building. This section lacks the patterned brickwork and has no quoins on the corners and no shutters on the windows. It’s also made of darker bricks but is hidden from the street.
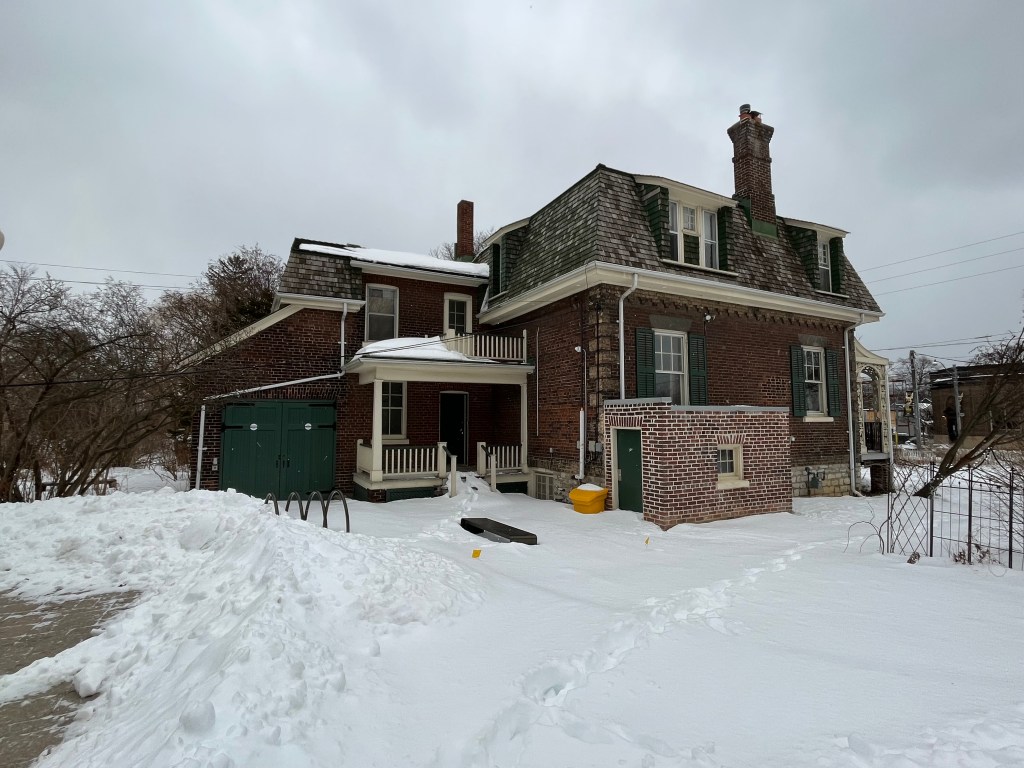
A small potting shed and a greenhouse stand behind the house as a reminder of the fabulous gardens that previousy surrounded the estate.
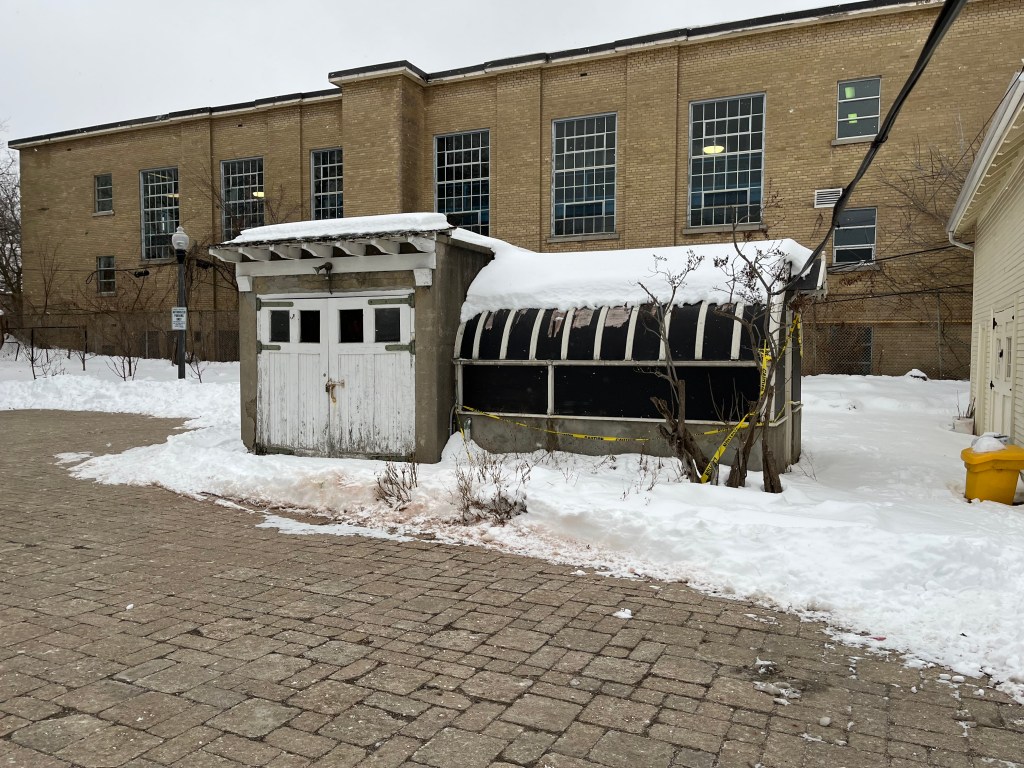
Of the original families that arrived to settle the town of York, only The Ashbridge family stayed for a full 200 years on their original property. When they were finished with it, they left it as a legacy for the city to enjoy for generations to come.
Related Blogs: Toronto Port Lands
Google Maps Link: Ashbridges Estate
Like us at http://www.facebook.com/hikingthegta
Follow us at http://www.hikingthegta.com
Also, look for us on Instagram







