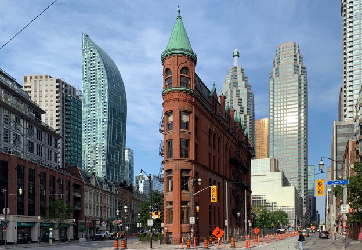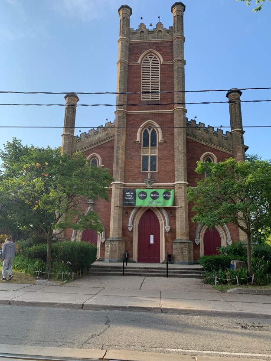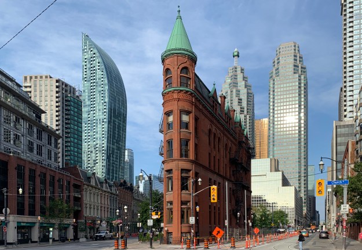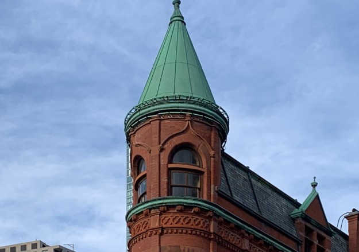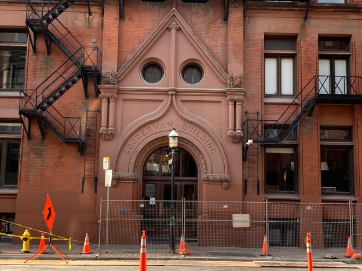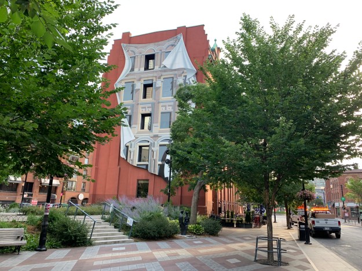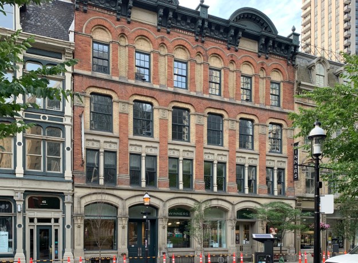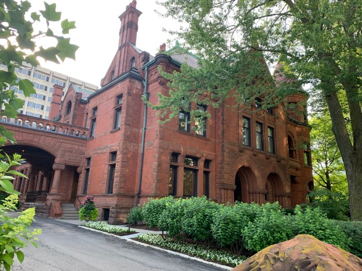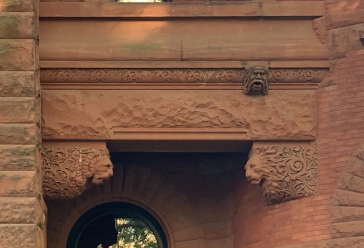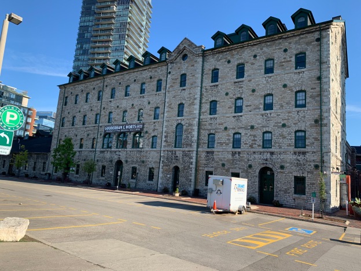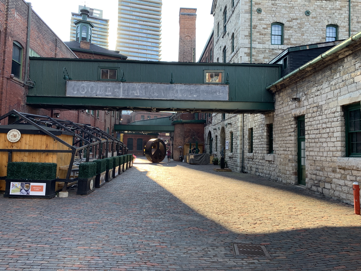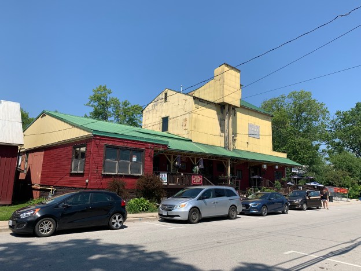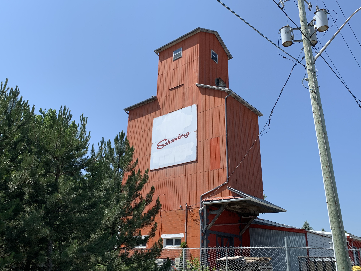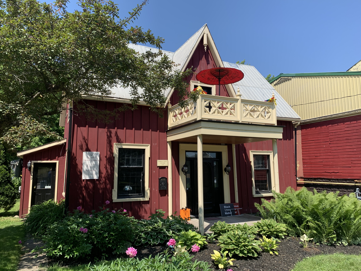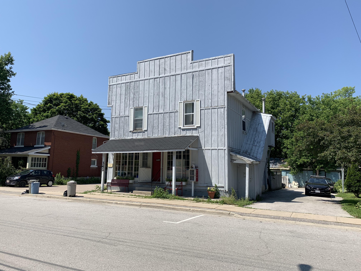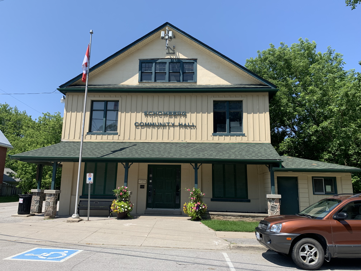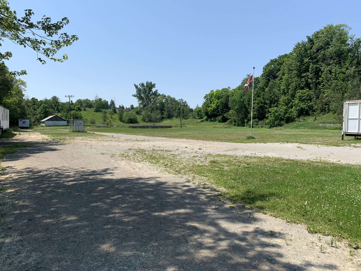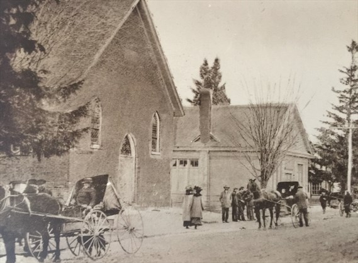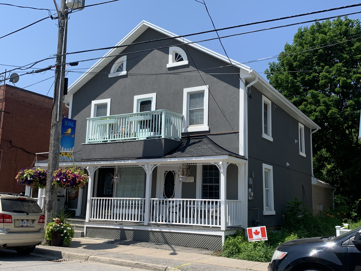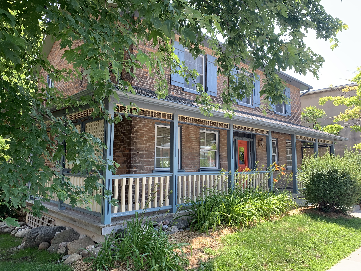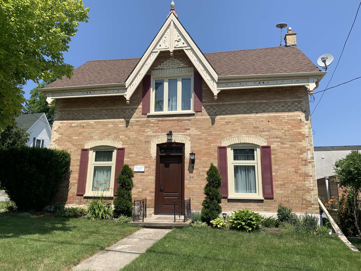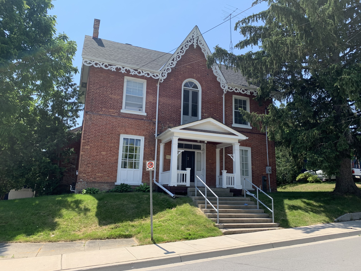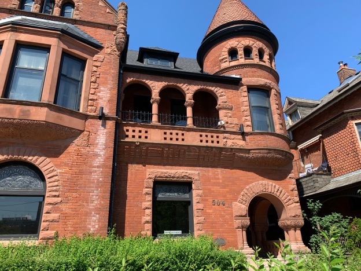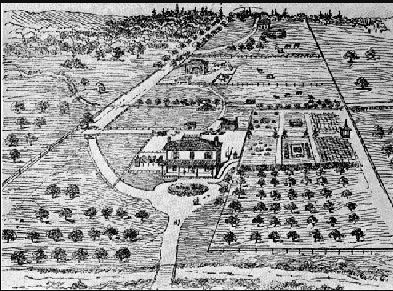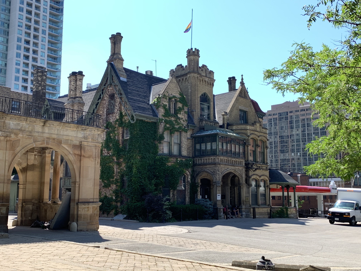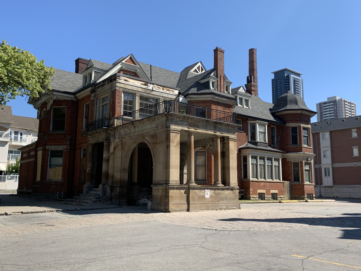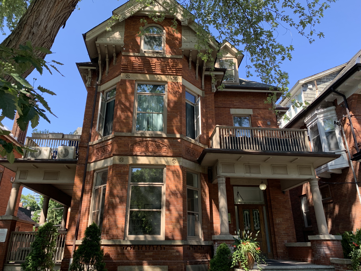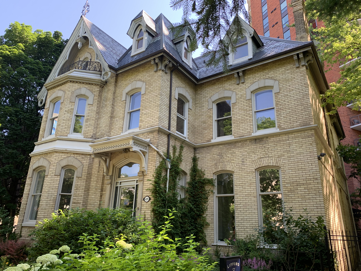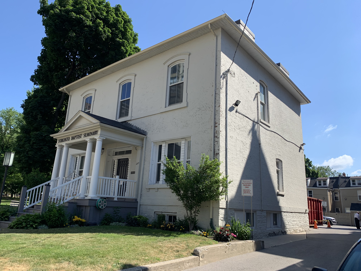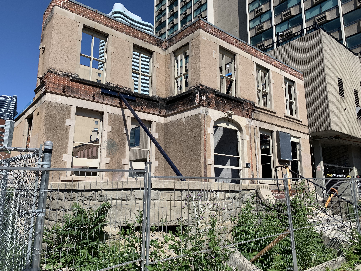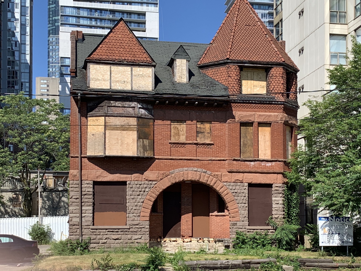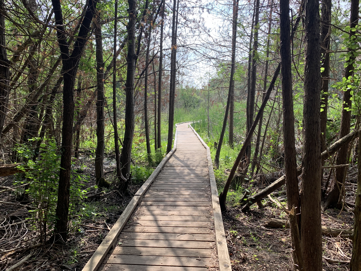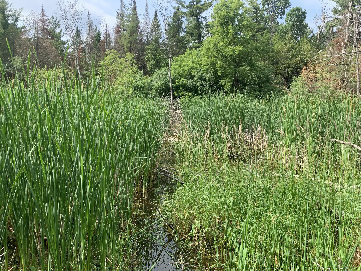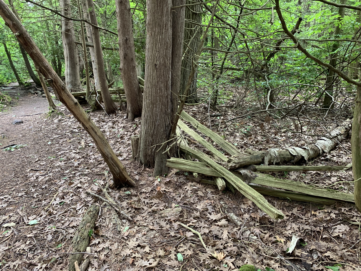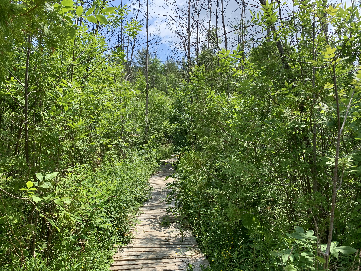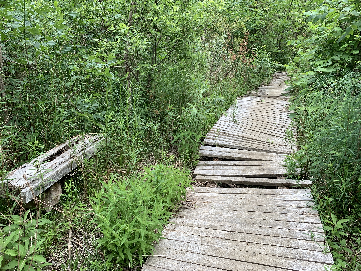Saturday, July 18, 2020
William T. Foster Woods is located on Islington Avenue, just north of Major Mackenzie Drive. The parking lot is easily overlooked and like the trails, completely underutilized. This little nature preserve is named after a man who spent 36 years working in forestry, including a stint as Deputy Minister of the Ontario Ministry of Natural Resources. At the time of William’s passing in 1989 he had been chairman of the Metropolitan Toronto and Region Conservation Authority for the previous 4 years. William T. Foster Woods is located on the eastern part of the original homestead of Joseph Capner. When Capner and his wife Charlotte arrived from England in 1830 they settled on lot 21, just outside of Kleinburg. The 1880 county atlas below has their property outlined in green while Islington Avenue is shaded brown.

In order to claim the title for their lot early farmers had to clear at least 5 acres of land and fence it. The logs from the trees they removed were used to make the original log home and rail fencing. The Capners raised 10 children in their first home. In 1862 they got around to building the present house to replace the log cabin. The bricks for the home were made on the property as were some used in the Kleinberg train station when it was built in 1870.

I always think that people who take the time to put a date stone on their homes are showing their pride of workmanship. Their expectation must be that it’s going to last long enough for people to appreciate the passage of time. This one is approaching 160 years and looking fine for the age.
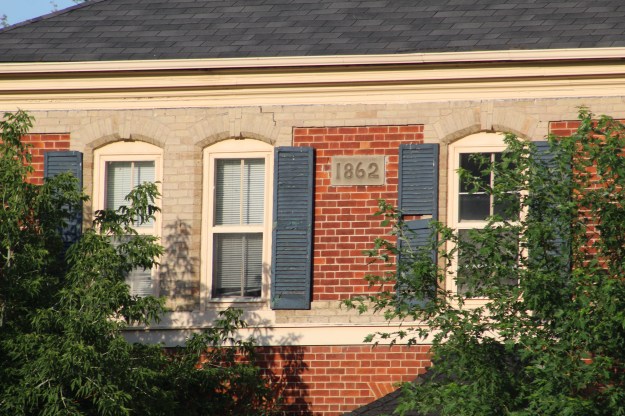
From the parking lot there are several trails that you can follow, the first one being a circle around a large stone that bears a plaque in honour of William T. Foster (1925-1989). This pathway is getting overgrown but it may just be that the strange times were living in causes a lack of maintenance.

Many of the trees near the parking lot have been marked with little plaques that have been placed in memory of individuals. Dog Strangling Vines and other weeds have filled the spaces between the trees and obscured the memorials.
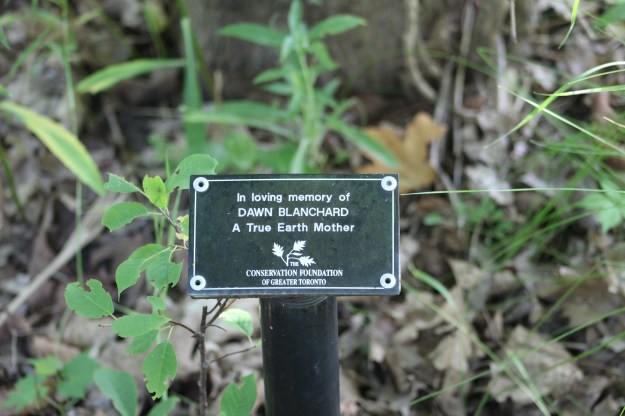
Wild parsnip has invaded the park and has taken over the fields under the hydro corridor. This part of the trail needs to be hiked with caution because these yellow plants can cause severe burns if you get the sap on you. Some people will still collect them because, like other members of the parsnip family, the roots are edible.
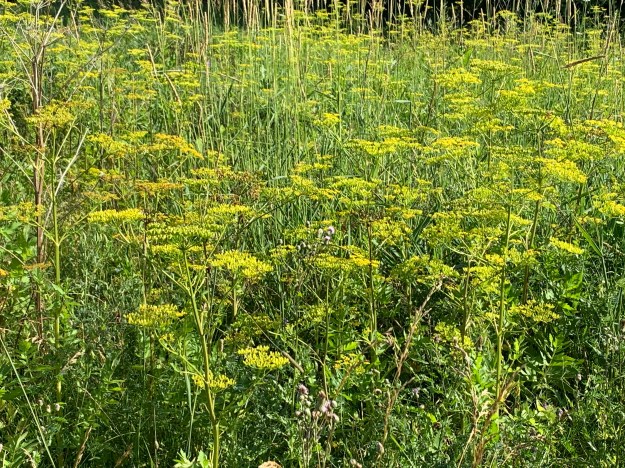
The male black swallowtail has a series of pronounced yellow spots on the upper side of the wings. They spend much of their lives on members of the carrot family such as parsley and Queen Anne’s Lace. In their caterpillar stage they are bright green with bands and yellow/orange dots. These butterflies are great pollinators and this pair was working its way through a patch of teasels looking for nectar.

The picture below shows the female black swallowtail with her smaller yellow spots on the upper wing. While the yellow spots may be smaller, the blue band between the yellow rows is much brighter on the female. The cover photo shows the female under wing with its black dot in a red circle. The picture also features a bumble bee that was just cruising in to check out the pollen on the teasel.

Clavoroid Fungi is the name given to a group of ground forming fruit bodies that are also known as coral fungus. These are considered choice edibles but the examples that we saw in the forest were a couple of days past their prime.

Monarch butterflies were out in full force and there is plenty of milkweed in the area to support them. Caterpillars should be out now but we didn’t see any.
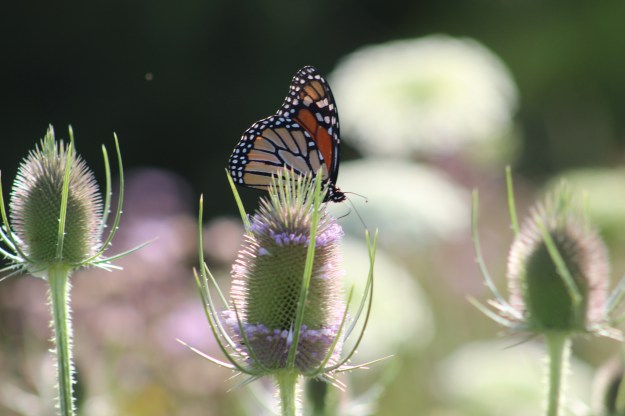
We didn’t explore the full extent of William T Foster Woods because it was simply too hot in the open areas. After wandering through the wooded ravine we made our way back to the car expecting to return on a cooler day to investigate the rest of the area. There are many trails some of which form connections to Boyd Conservation Area.
Google Maps Link: William T Foster Woods
Like us at http://www.facebook.com/hikingthegta
Follow us at http://www.hikingthegta.com
Also look for us on Facebook

