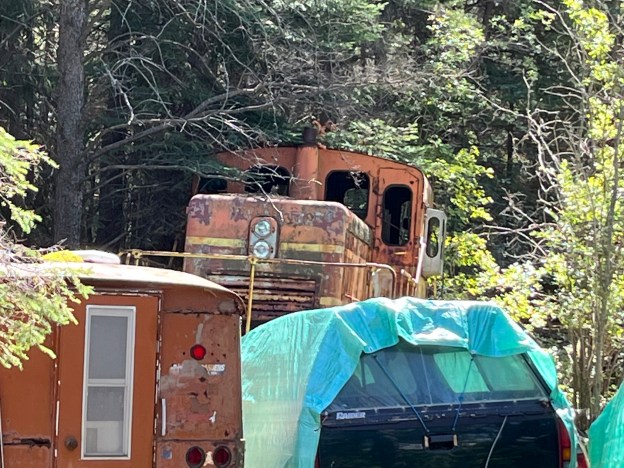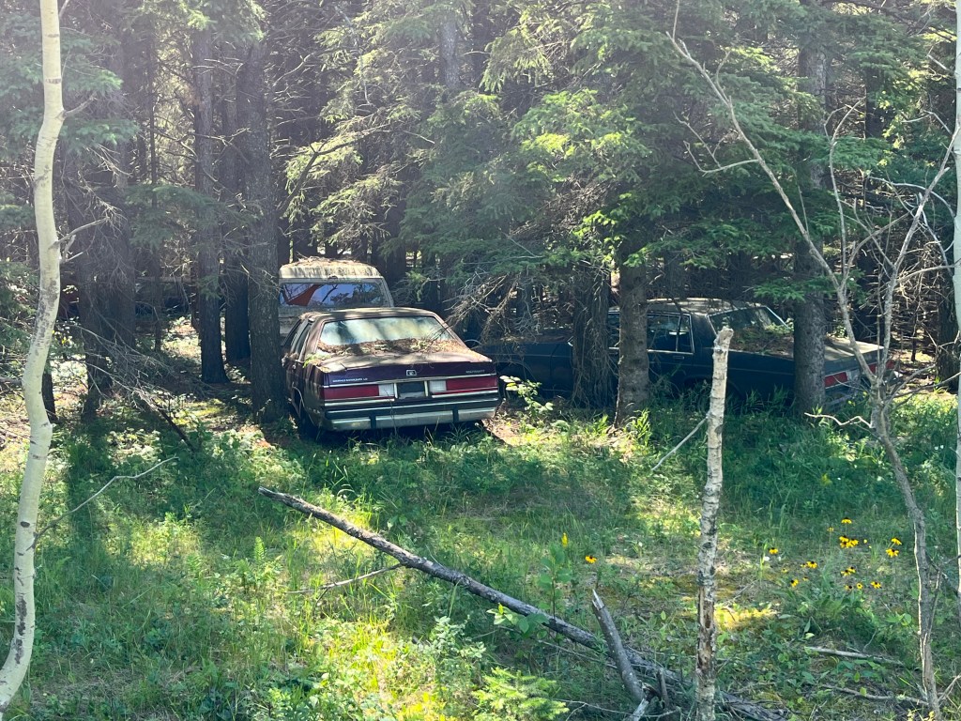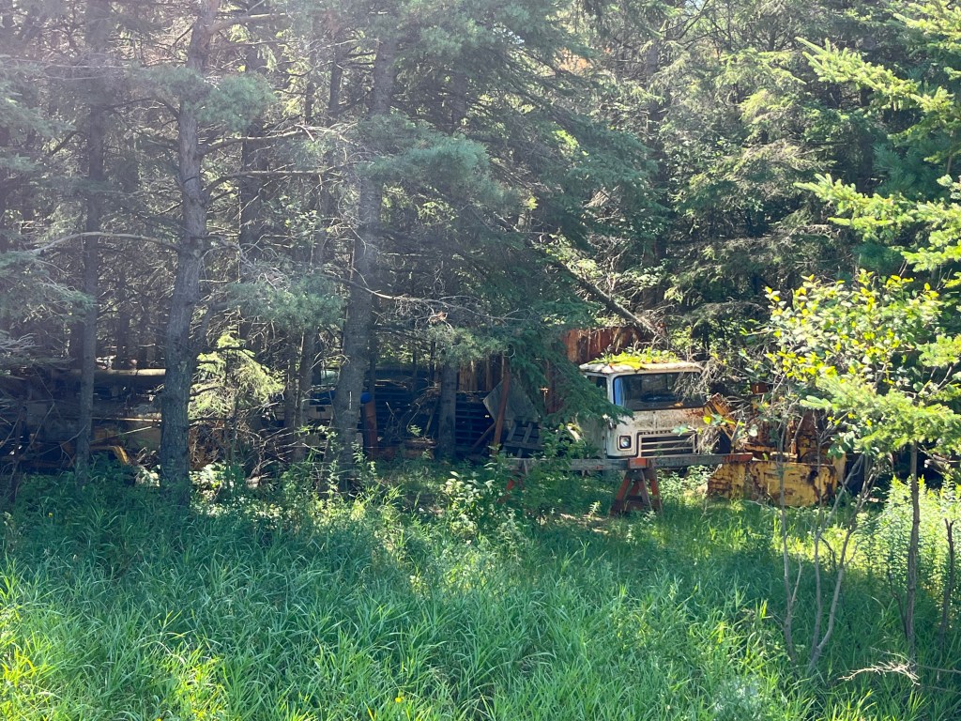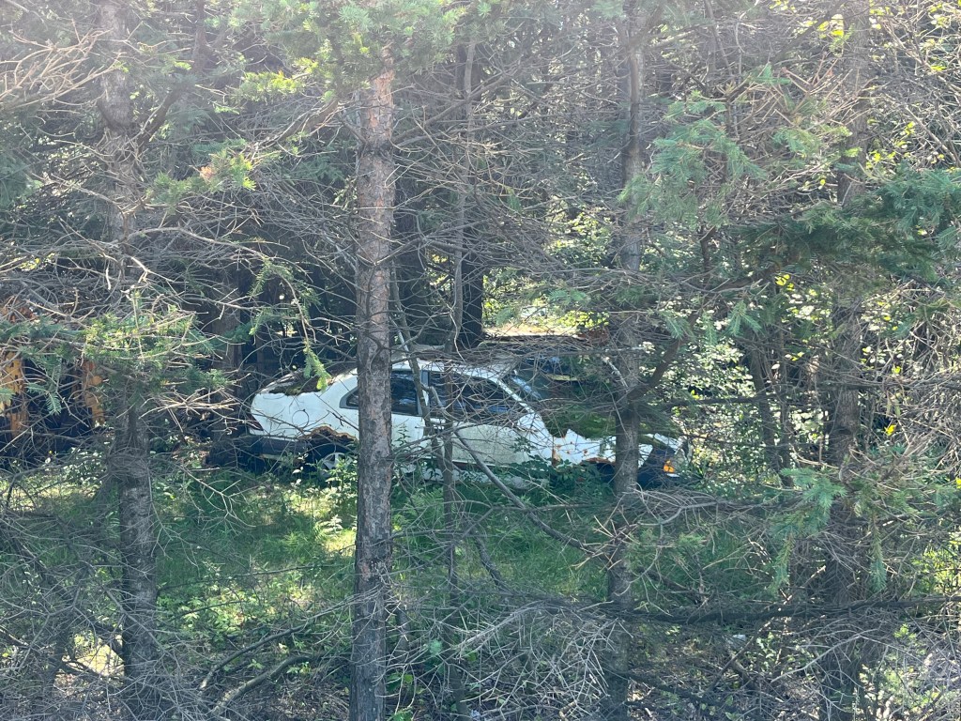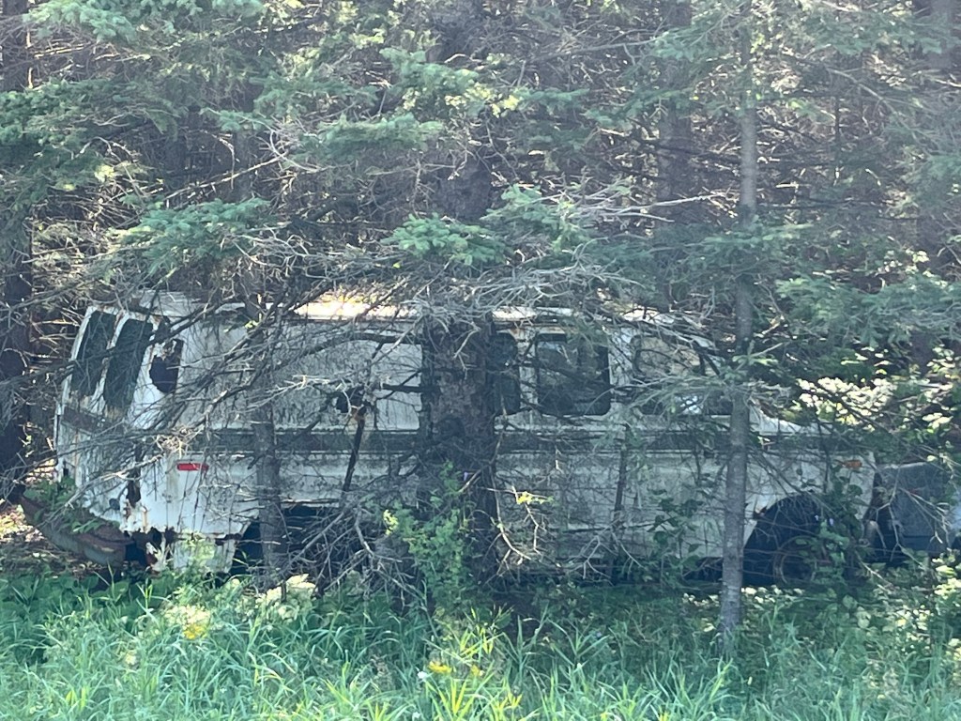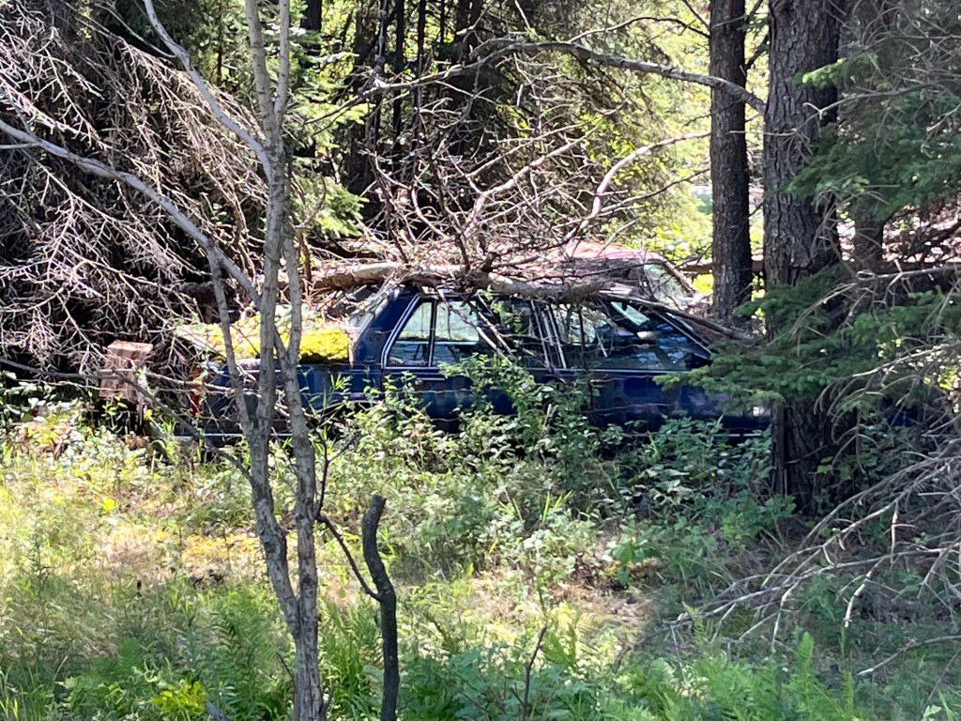Milne Dam Conservation Area is a 305 acre park in Markham which we have visited a few times. There are two previous blogs which talk about the park and the new bridges that were added across the Rouge River near the dam. We won’t be repeating very much of the information from those two stories and links to them can be found at the end of this blog.
The east end of the lake has become overgrown with lily pads this summer. Although the pads appear to float on the surface they are actually on long stems that grow from the bottom of the lake. The top side is flat but on the bottom of the leaves they have a series of tubes that are connected to openings on the top of the pad called stomas. Up to two litres of air are transported each day from the top of the pad to the root system using these tubes. Lily pads provide protection for small fish and also a safe place for frogs to sit and hide from underwater predators and catch flies and other insects.

Before you reach the dam you come to the newly constructed Milne Creek Bridge. It is 42 metres long and helps connect the Markham Rouge Valley Trail which begins in Unionville at Toogood Pond. The new bridges in the Milne Dam Conservation Area were officially opened on September 21, 2019. The first three phases of the 15 kilometre trail are completed with the final phase currently under construction.
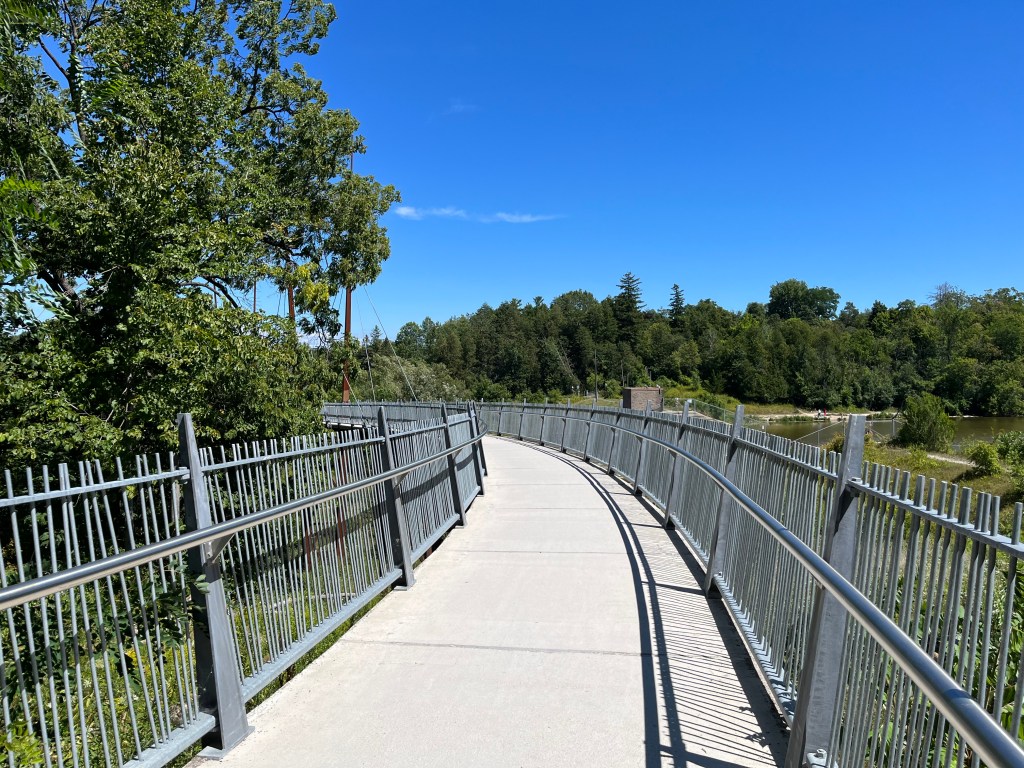
The first concrete and steel dam in Canada was built by Archie Milne on the Rouge River in 1911. It replaced a mill dam that had been located on the site since 1820. In the 1950s the dam and surrounding lands were bought by the Metropolitan Toronto and Region Conservation Authority who created Milne Dam Conservation Area using the dam to help with flood control on the Rouge River.

Canada Thistle is also known as Creeping Thistle and in spite of its name is not native to Canada. It was likely imported from the Mediterranean area by early settlers. Residents of New England blamed the emergence of the thistle on French Canadian traders and therefore gave it the name Canada Thistle. It grows both by seeds that are carried on the wind and by horizontal roots that spread below ground. It grows in open areas and likes lots of direct sunlight and can be found growing amongst crops such as canola, wheat and barley where it reduces the cash value of the crops. It tends to attract pollinators like bees and butterflies so therefore it has some benefits as well.
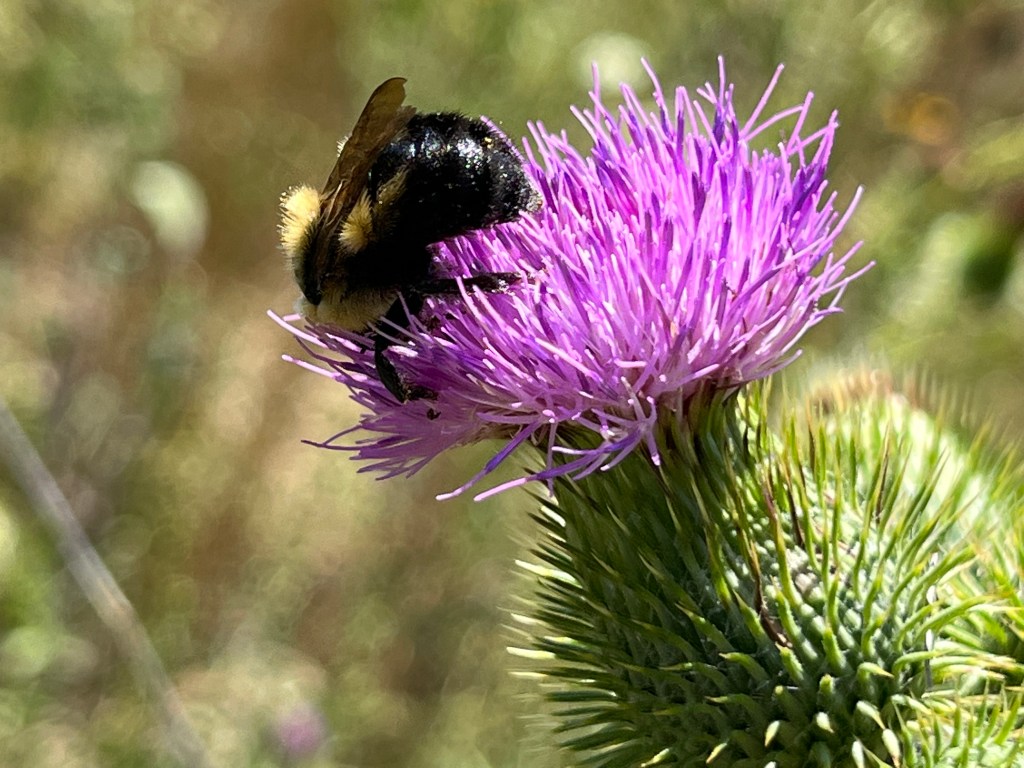
There is a small trail at the west end of the lake that leads down to the river where a floating walkway allows you to cross to the other side and into Camp Chimo. There is no entry fee for people who walk in to Camp Chimo and it can also be accessed from McCowan Road.
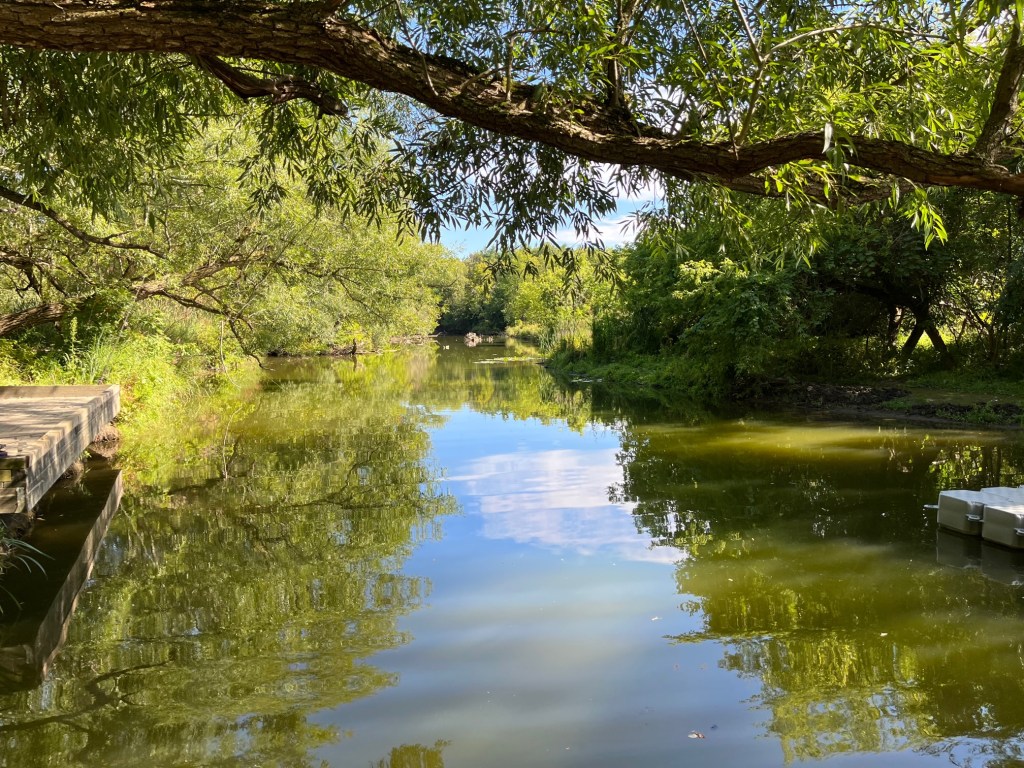
For a small fee families and youth can take basic canoe training and safety lessons at the camp.
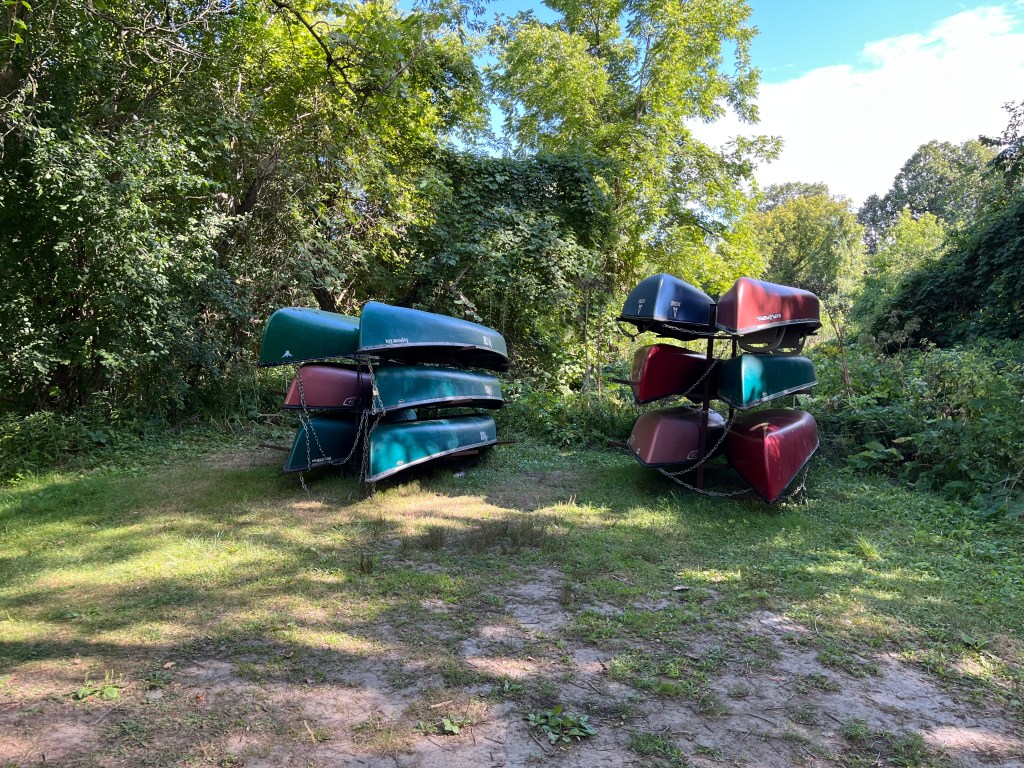
Camp Chimo is a day camp for children that operates on the south side of the lake. They have archery, a climbing wall, a large bonfire pit and plenty of activities for the children to participate in.
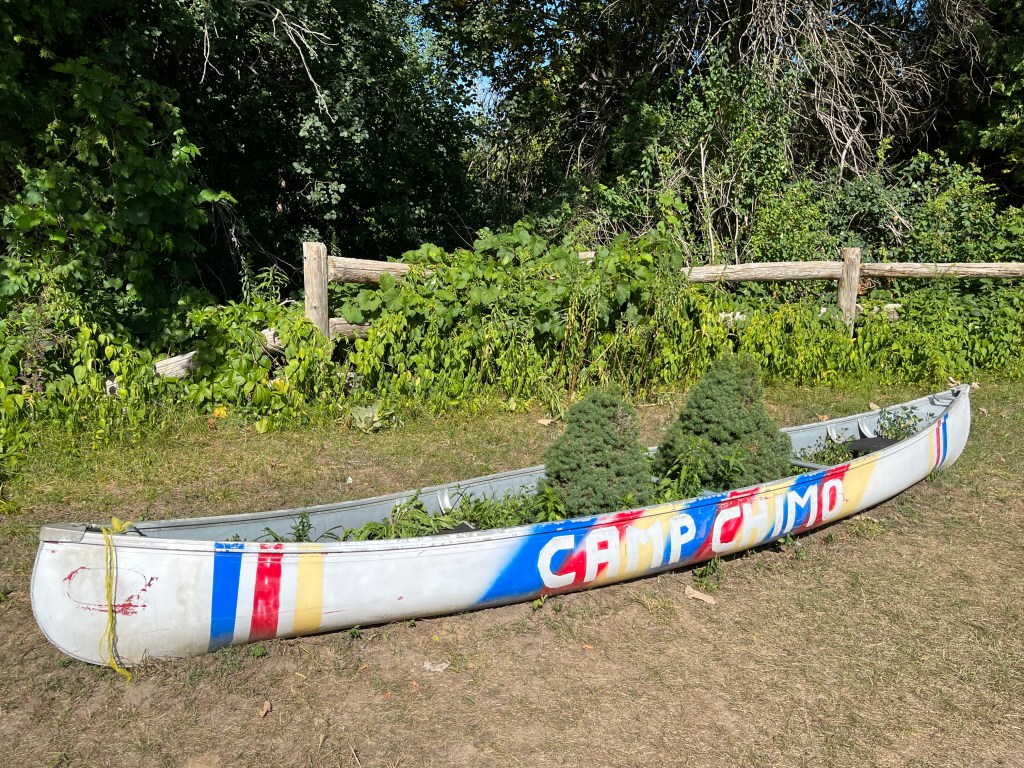
Surprisingly, the children’s day camp is full of dense stands of wild parsnip. This toxic plant isn’t native to North America and was likely brough in by people who grew it for its edible root. Unfortunately, it has spread in the wild and can choke out native plants. The stems, leaves and flowers contain chemicals that make the skin more sensitive to sunlight and can cause burns and severe dermatitis. While the City of Markham cannot possibly eradicate the weed, they should try to control it in a day camp for children.

There is a nature trail on the south side of the lake which is a 5.3 kilometer loop that will bring you back to the summer camp. It is an easy trail and is suitable for all skill levels of hikers but is not accessible for handicapped people. It can also be followed to the far end of the lake and then, using the bridge by the dam, it can be turned into a longer loop back through Milne Dam Park.

Milne Dam Conservation Area has a nominal entrance fee of $4.50 per person on the weekends and holidays but is free during the week. It is well worth the entry fee because it is usually not crowded and there’s lots of picnic tables and several kilometers of trails to walk on.
Related stories: Milne Dam Conservation Area, Milne Dam Bridge
Google Maps Link: Milne Dam Park
Like us at http://www.facebook.com/hikingthegta
Follow us at http://www.hikingthegta.com
Also, look for us on Instagram

