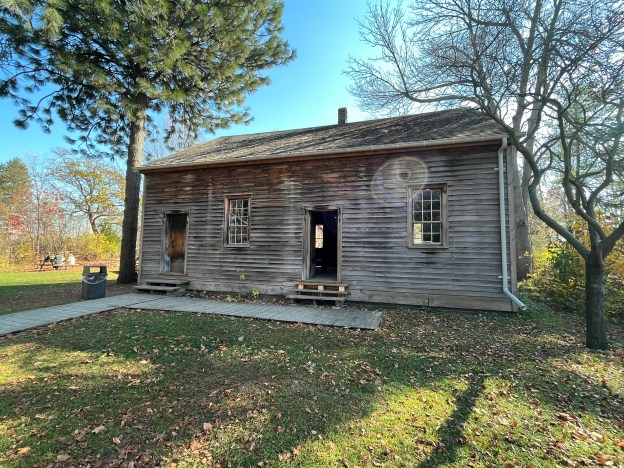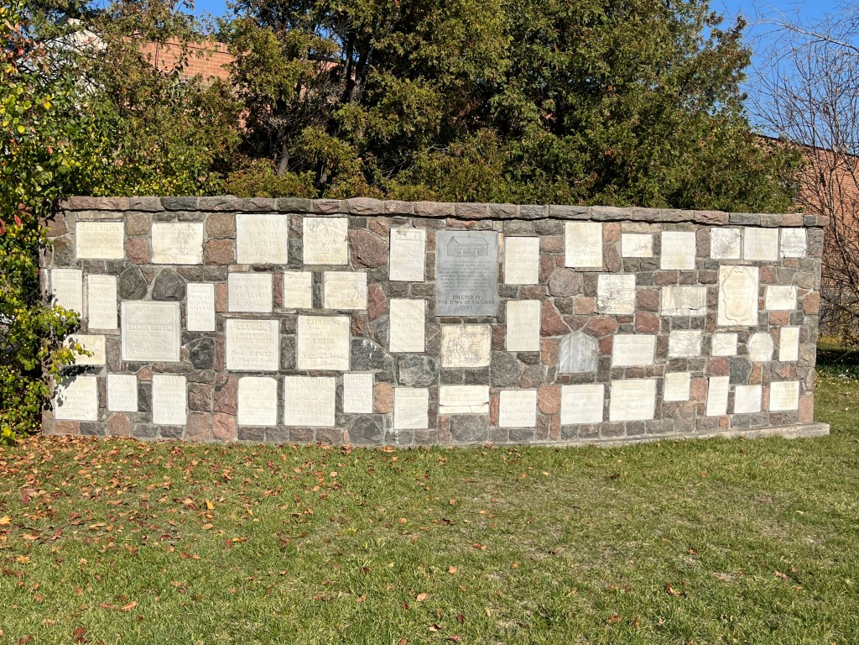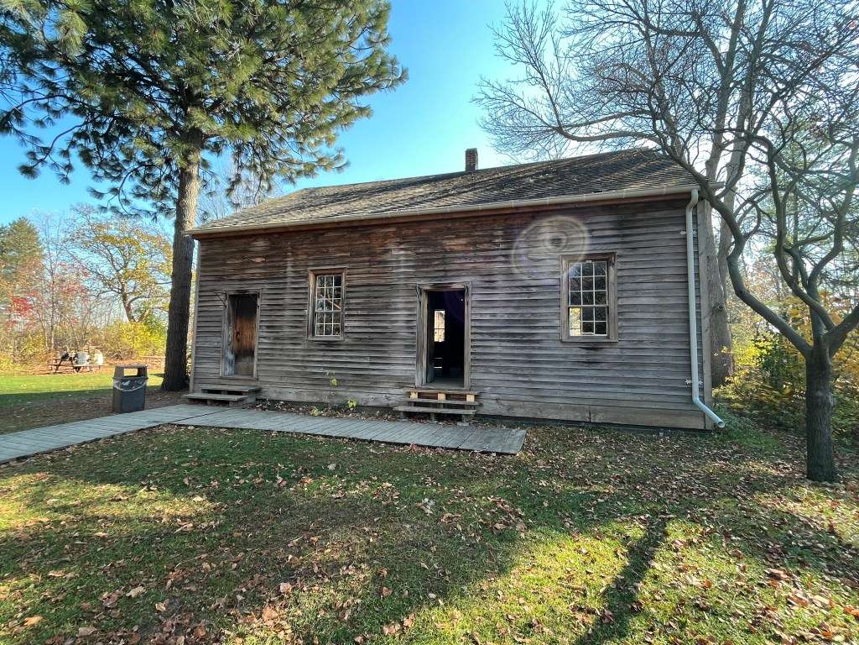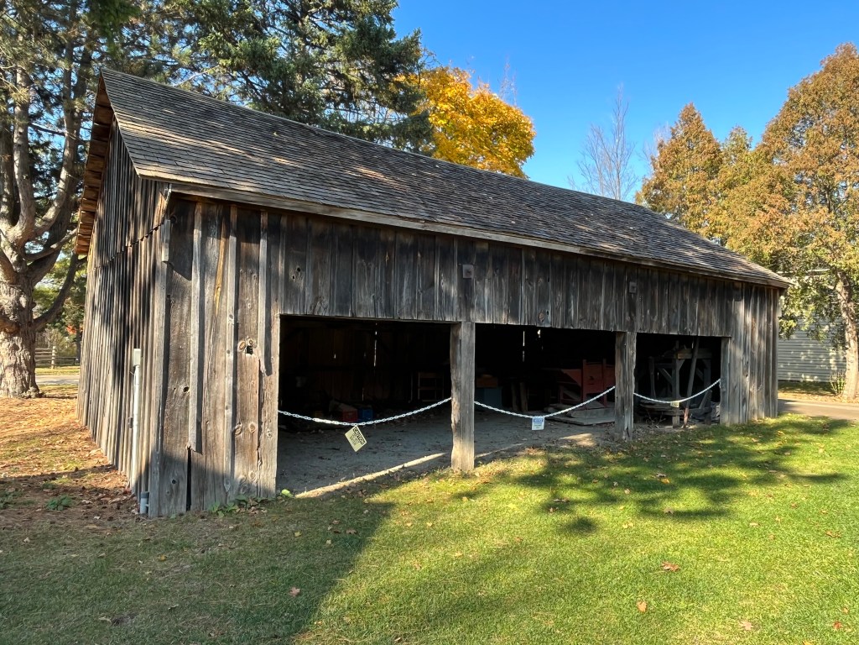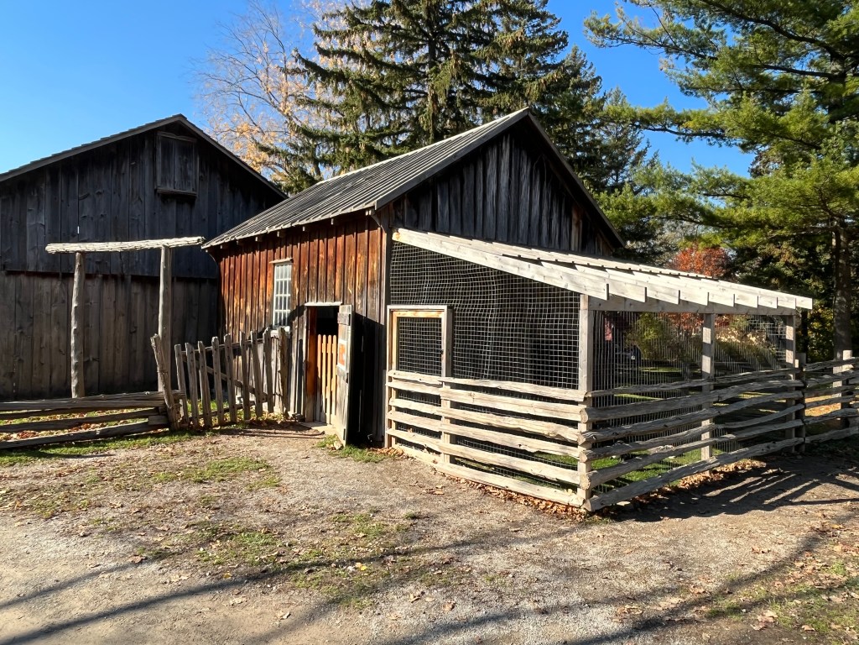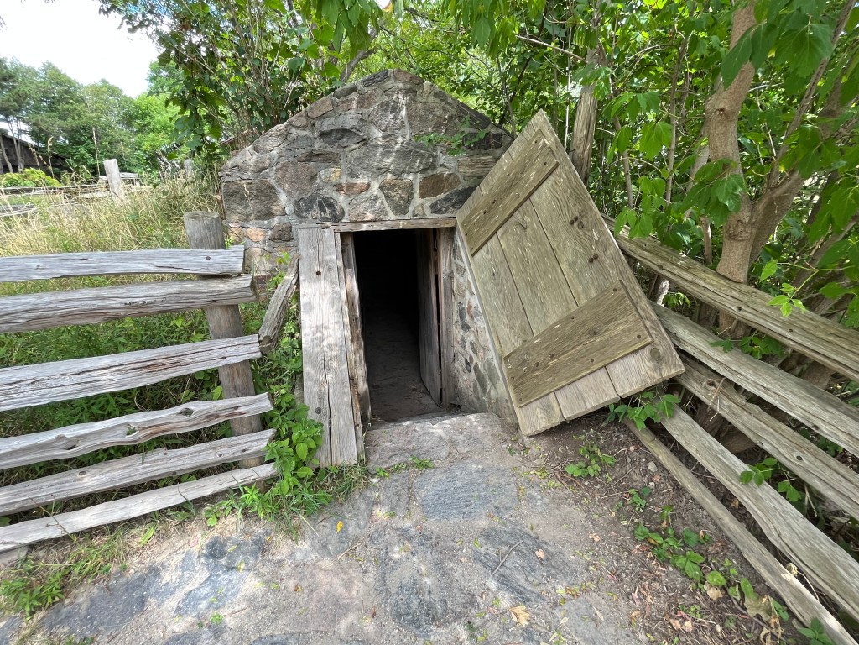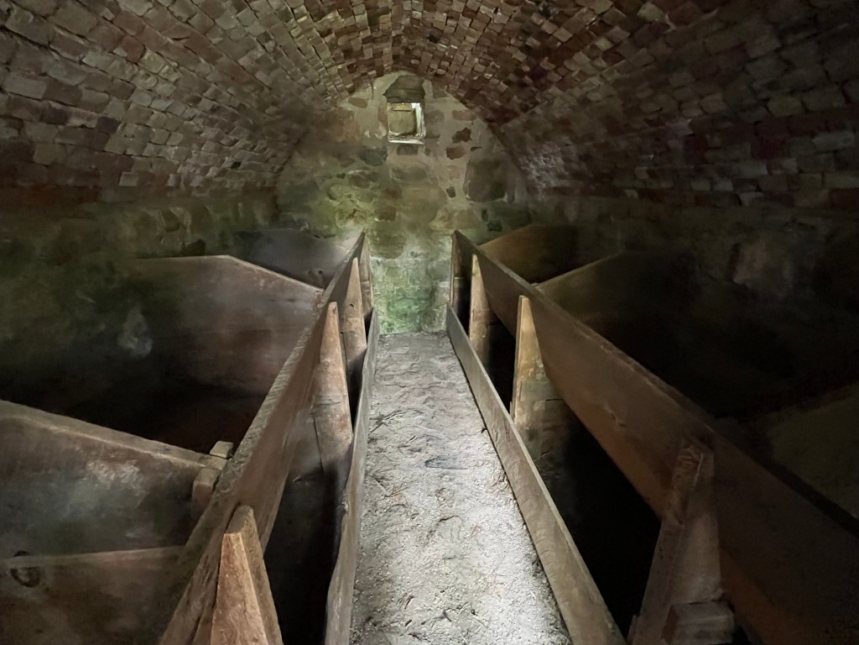Sunday, November 27, 2022
The Lynde House is recognized as Whitby’s oldest building and was built around 1812. Jabez and Clarissa Lynde were some of the earliest Europeans in the area. Jabez operated a hotel and tavern on their lot between 1811 and 1819. The Lynde Family opened their home to militia during the War of 1812 so that soldiers could get supplies on their way to the battlegrounds in Niagara. General Isaac Brock was a noted guest of the house during this time. The archive picture below shows the house in its original location on Dundas Street West in Whitby at the northwest corner of McQuay Boulevard. This picture was taken around 1938 and includes the gas station that used to be beside the house. The building is a rare surviving example of the Georgian Architectural style.

The house remained in the family until 1893 when it was owned by Elmina Lynde. She was the youngest daughter of Jabez, and she bequeathed it to All Saints Anglican Church in Whitby. The church sold the property and the house changed hands several times over the next 40 years. A holding company owned by Loblaws bought the house and property in 1939. The elaborate front entrance way is enhanced by the second story window above.

They subdivided the house and created three apartments inside. They removed the grand central staircase and replaced it with a different to access the upstairs apartment. They also covered the original wood siding with stucco.

In 1968 a fire broke out in the rear apartment in the area that was formerly the kitchen. The Whitby Historical Society had been formed in 1967 and they took an interest in saving the home because of its historical and architectural significance. Loblaws agreed to donate the house to the historical society in 1972 on the condition that it be moved within one year. They were unable to come up with the funds to move the house and instead operated it as a museum until 1986. This came to an end when a fire broke out on the second floor and damaged much of the roof. Loblaws then sold the property to a developer.

The Town of Whitby donated the house to Cullen Gardens and Miniature Village, and it was moved there in August 1986. The image below is from the Whitby historical Society and shows the house on its way to Cullen Gardens. I find it interesting that there appears to be two people sitting on the roof while it is in transit. It looks kind of dangerous and I wonder what they hoped to do to assist with the move. Perhaps it was to ensure that overhead wires were lifted out of the way so that they wouldn’t get caught as the building passed underneath.

Quadrangle Architects oversaw the restoration of the house to its 1856 status. This included removing the stucco, repairing the clapboard siding and installing a replica staircase to the second floor. The home was furnished with period appropriate furniture that was bought at auction. Lynde house once again opened as a museum in 1988 as part of Cullen Gardens. When Cullen Gardens closed in 2005 the house was sold back to the Town of Whitby. Town council approved moving the house to the corner of Brock Street and Burns Street where it is now operated as a museum by the Whitby Historical Society.

The archive picture below shows the Lynde House as it appeared in 1905. The family is remembered in the name given to Lynde Creek as well as Lynde Shores Conservation Area. Lyndebrook Golf Course also pays homage to the family name.

At this time the museum is open for tours by appointment only and I just happened to be in the area on work business and hadn’t made arrangements to go inside. Perhaps another time.
Google Maps Link: Lynde House
Like us at http://www.facebook.com/hikingthegta
Follow us at http://www.hikingthegta.com
Also, look for us on Instagram

