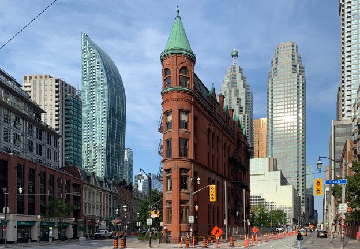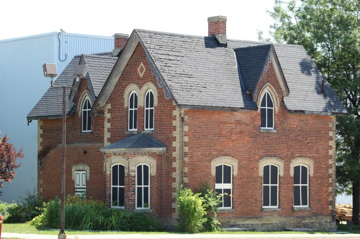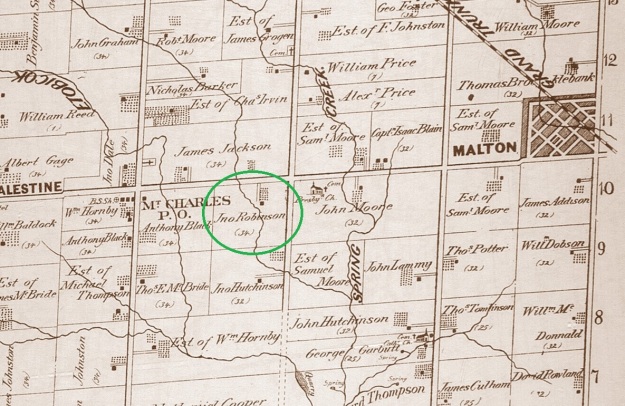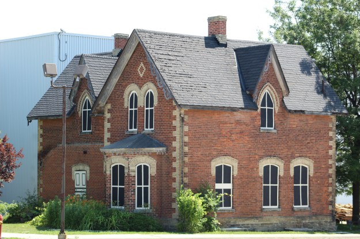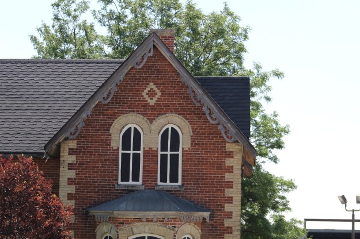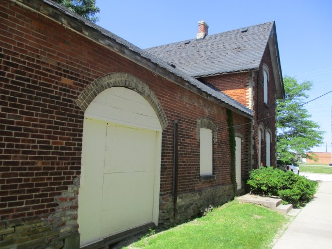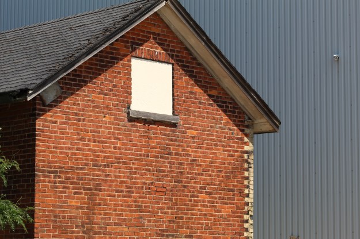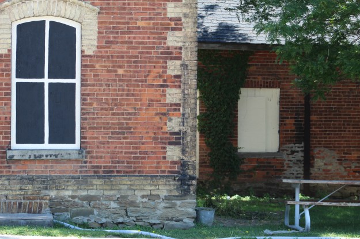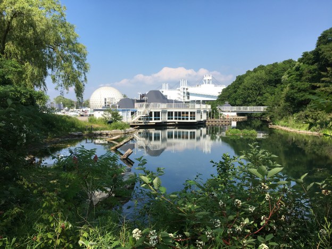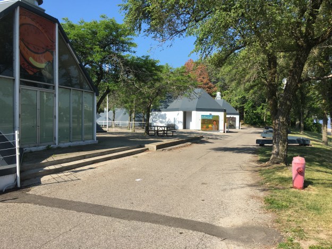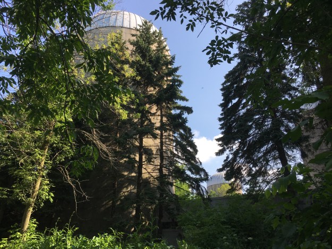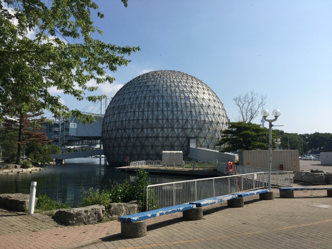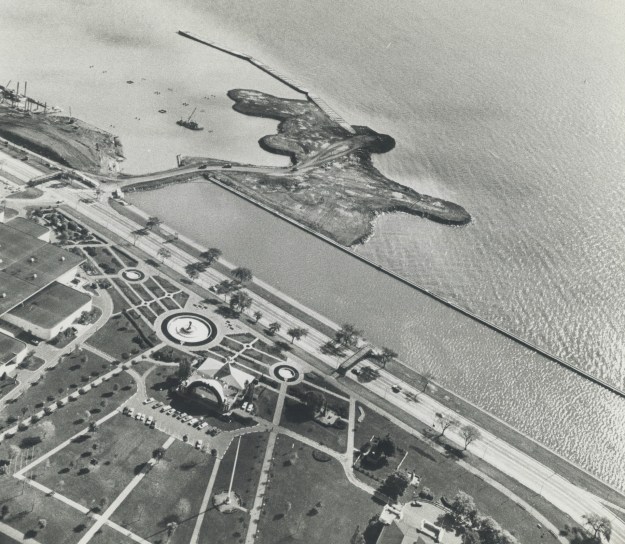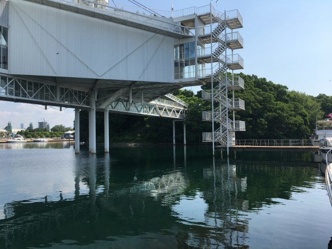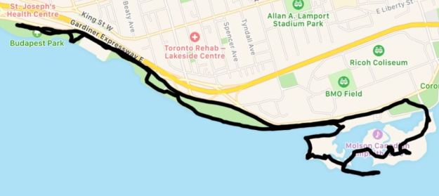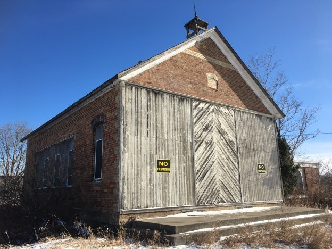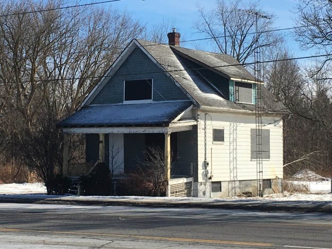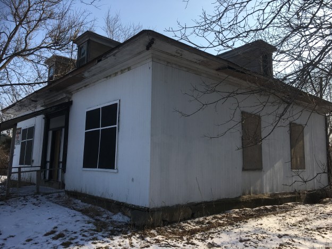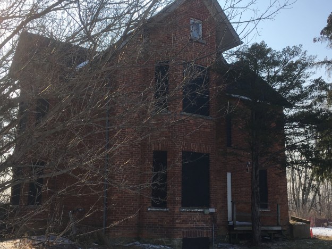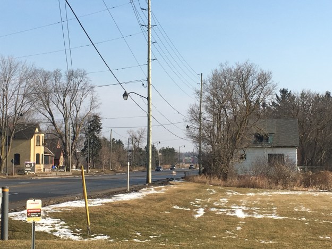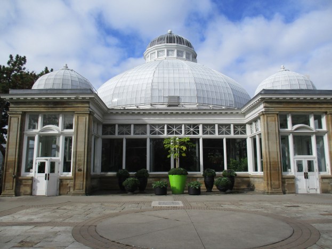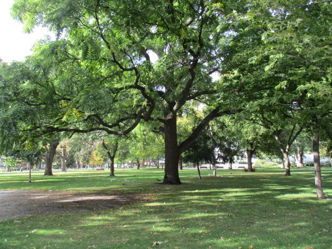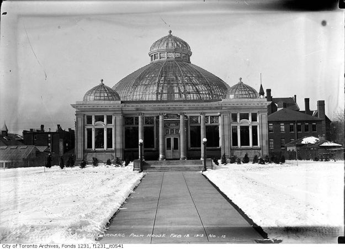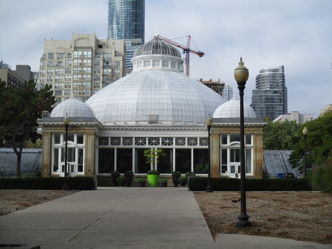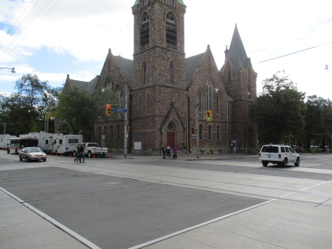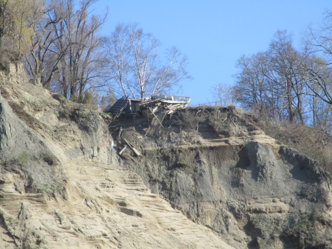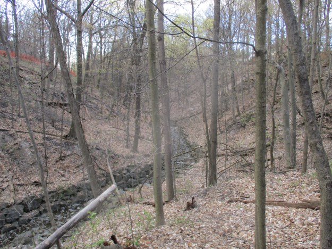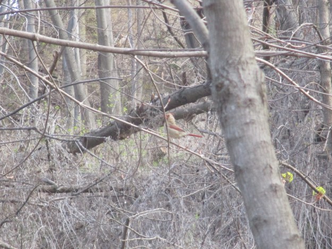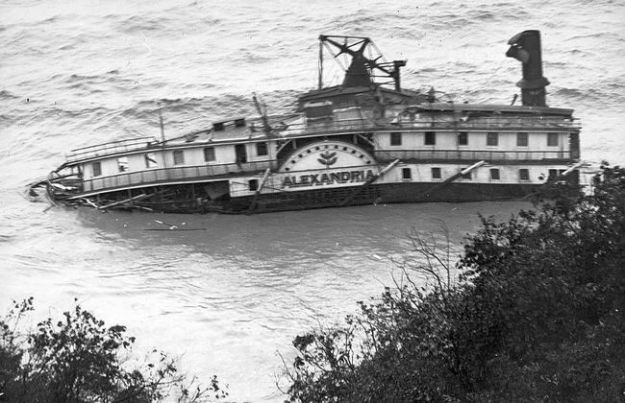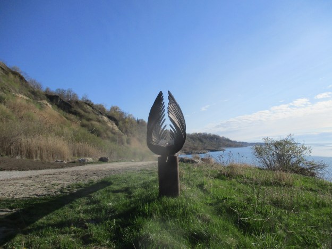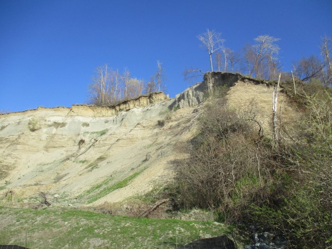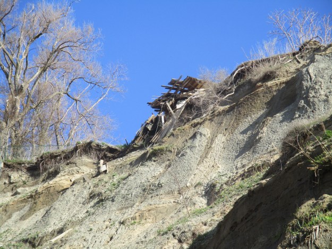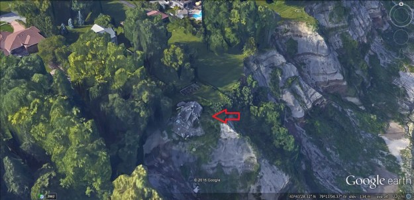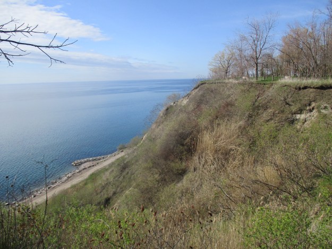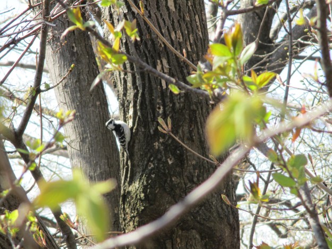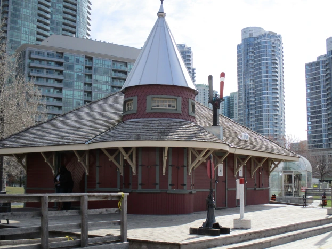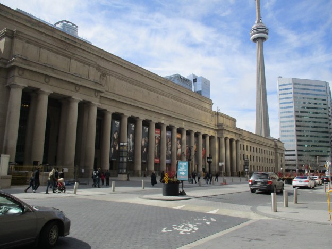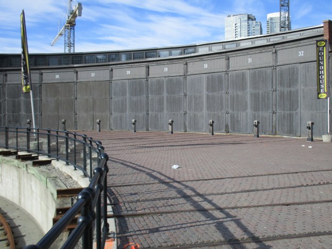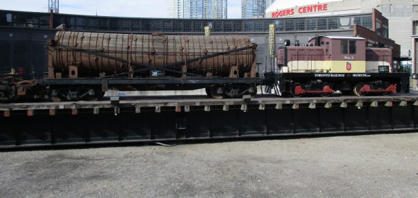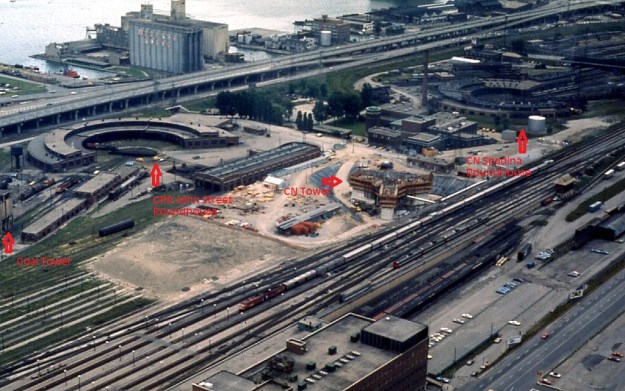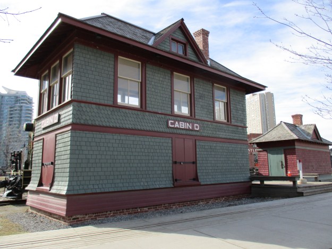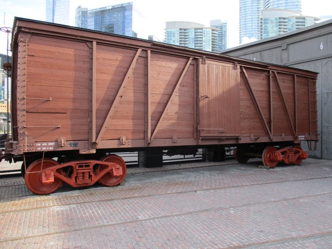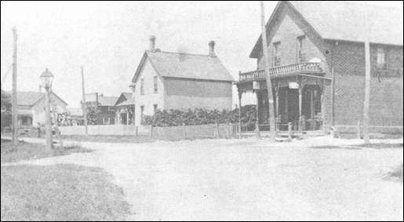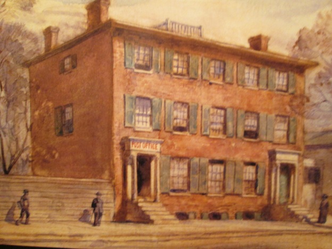Sunday, July 18, 2020
Three generations of the Gooderham Family made their mark on Toronto through the distillery of Gooderham and Worts. Their factory is remarkably well preserved in The Distillery District but they also left their mansions and some major projects, including the King Edward Hotel built in 1903.
The oldest surviving architecture that can be attributed to the Gooderham Family is the church at 245 King Street East. Situated just a little north of the Gooderham and Worts distillery the church was founded because many of the factory workers and others in the community couldn’t afford to pay pew fees to attend Bishop Strachan’s Anglican Church. With the assistance of these two families the Little Trinity Church was built in 1843.
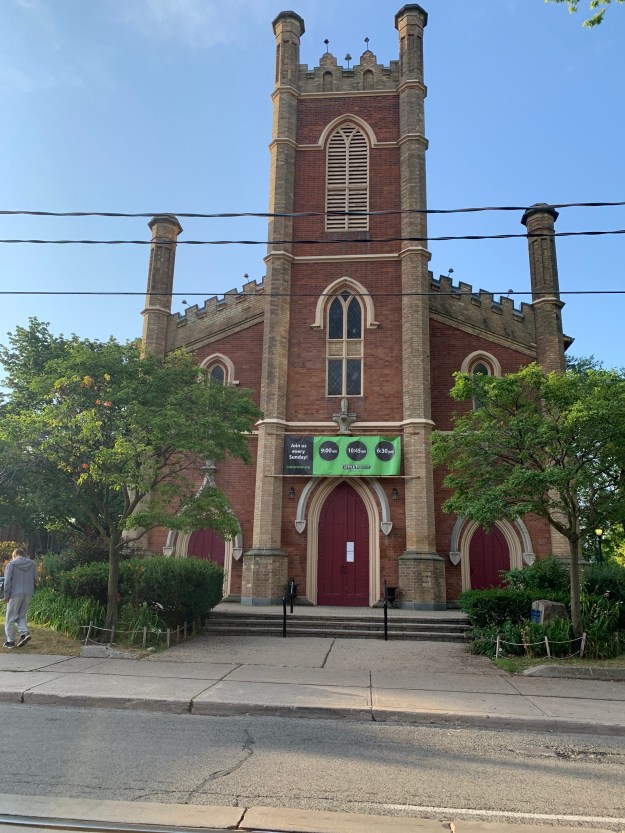
The four buttresses that form the corners of the bell tower are repeated at the rear of the original church.

Beside the church stands the rectory that was home to the priests who served the congregation over the years. The rectory was built in 1853 and is an example of Romanesque and Gothic Revival architecture combined.

Charles H Gooderham was the eighth, and youngest son of William Gooderham and in 1882 he had a home built at 592 Sherbourne Street.

George Horace Gooderham built the house at 504 Jarvis Street in 1891 in the Romanesque Revival style that was popular with the family architect David Roberts. Roberts and his son would design the majority of the buildings at Gooderham and Worts Distilery. George H. was the grandson of the company founder and added his home to a growing list of The Mansions of Jarvis Street.

The Gooderham Building is one of the best known structures from the early days of Toronto. It is also known as the Flatiron Building after the more famous one in New York City. Interestingly, the Gooderham Building predates the NYC one by a decade. It was built to house the offices of Gooderham and Worts when the business was booming and had outgrown the offices at the distillery.
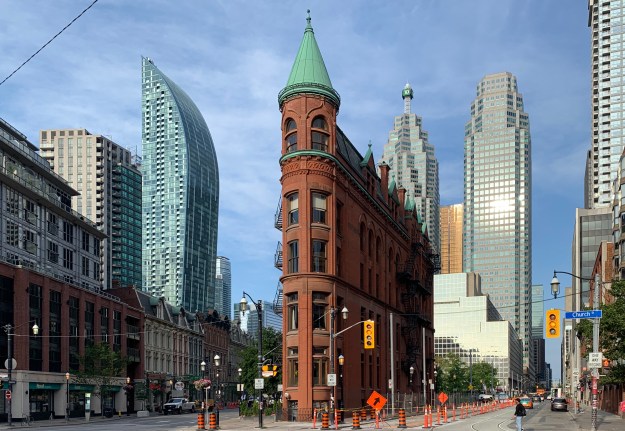
George Gooderham took the office in the top of the five story building where he had a commanding view east along Front Street toward the distillery and the Don River.
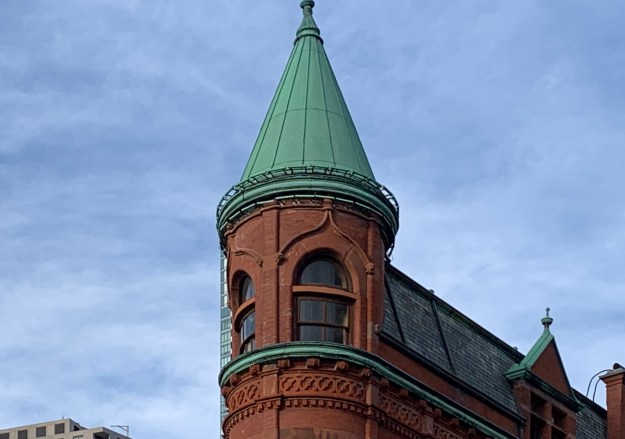
The Gooderham Building was completed in 1892 and was adorned with plenty of carved stone. It was built for $18,000 and served as the offices Gooderham and Worts until 1952. It has been protected by a heritage easement since 1977. Heritage easements are agreements that are placed onto the title for a property and set out details of building which must be maintained in perpetuity. They may also spell out conditions for renovations.
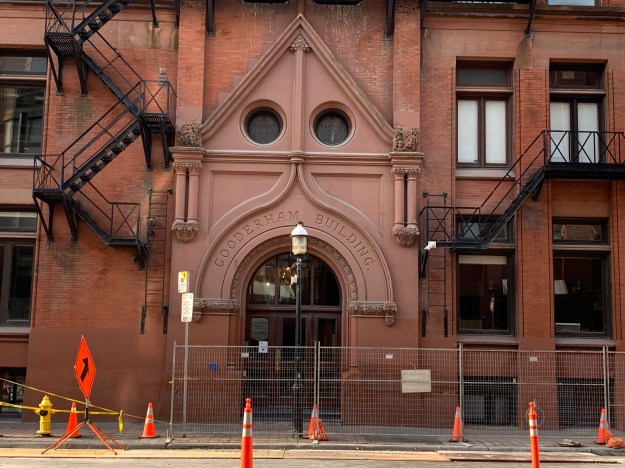
The Flatiron Building has one central window on each floor on the back end of the building. In 1980 a Canadian artist named Derek Besant won a competition to create a public mural for the building. He chose to paint a reflection of the Perkins Block across the street which gives the building the appearance of having more windows that it actually does.
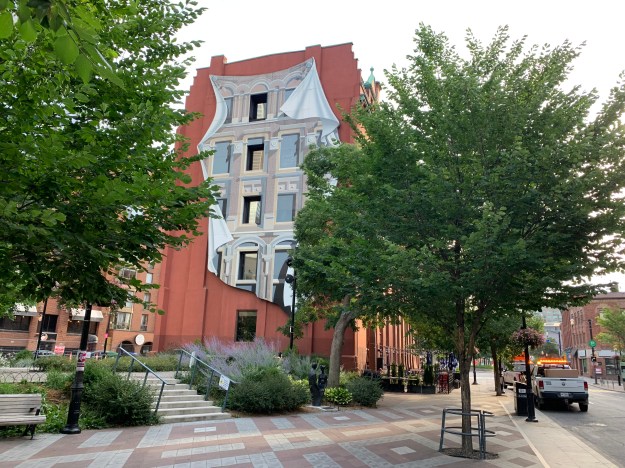
The Perkins Block was designed as a warehouse extension and storefront for a wholesale grocer named Frederick Perkins. It was completed in 1875 and faced the original three story building named The Coffin Block that stood where the Gooderham Building would be constructed. Notice the Italianate brickwork with multiple arches on the fourth floor windows. These can be seen on the Flatiron Building mural.
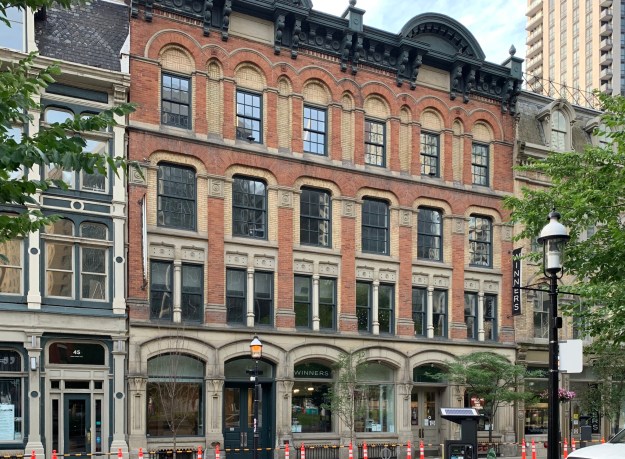
Between 1890 and 1892 George Gooderham built an imposing mansion on the corner of Bloor Street and St. George Street. He had inherited the distillery when his father passed away in 1881 and was involved in the world of finance. He founded the Bank of Toronto which is now the TD Bank.
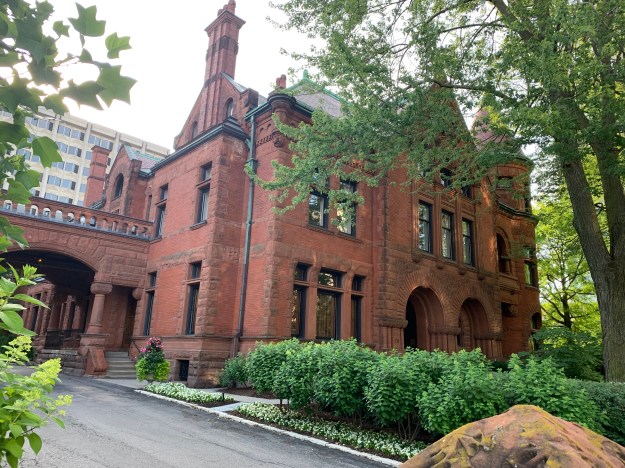
The house features a domed witch-hat tower, similar to the one on the Gooderham building. Fancy brickwork on the chimney is complimented by the carvings around the tower base. When George passed away in 1905 his widow Harriet sold the house and it has been home to The York Club since 1910.

By the turn of the century the affluent neighbourhood had moved north of Bloor Street and the area of Rosedale became home to the new rich families in the city. Edward D. Gooderham was one of the sons of William George Gooderham and he built his home in 1907 on Sherbourne Street North among the mansions of Rosedale.

Built in 1908 the home at 112 Waren Road in Forest Hill represented a presence for the Gooderham Family in the next wealthy neighbourhood. The house features seven bedrooms in its two and a half storys.

Albert Edward Gooderham was a grandson of the founder and had joined Gooderham and Worts as a clerk in 1879 at the age of 18. When his father passed away in 1905 he became the Managing Director. In 1915 he bought 85 acres at Dufferin and Steeles. Here he built and equipped Connaught Labs to produce tetanus antitoxin. The labs later became the production facility for Toronto Insulin which benefited countless diabetics. The buildings below are part of the Gooderham architectural legacy.

Both the buildings that George Gooderham completed in the early 1890’s are adorned with conical towers but also fantastic details that present little surprises as you study them. The red stone from The Credit Valley has been intricately carved such as this example above a window opening on George’s home. A pair of lion heads and the head of a man who looks a little surprised to see them there.
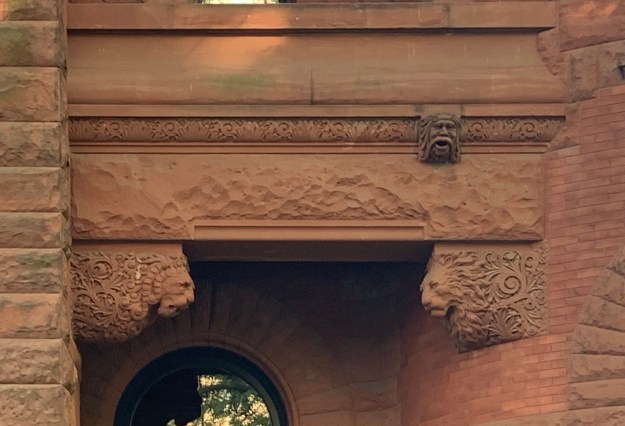
The Gooderham Family has made a lasting impact on the architecture of the city with another forty-five buildings in The Distillery District that bear exploration.
Like us at http://www.facebook.com/hikingthegta
Follow us at http://www.hikingthegta.com
Also look for us on Instagram
