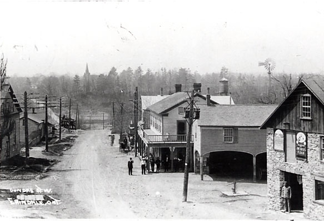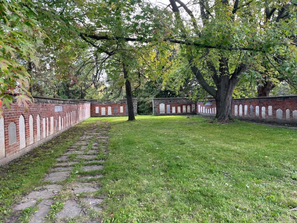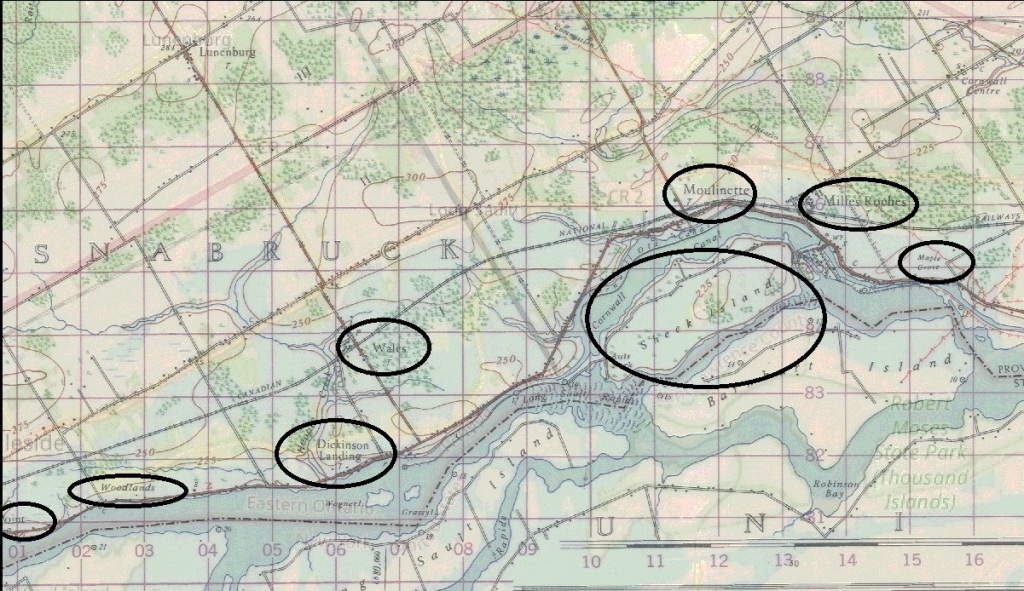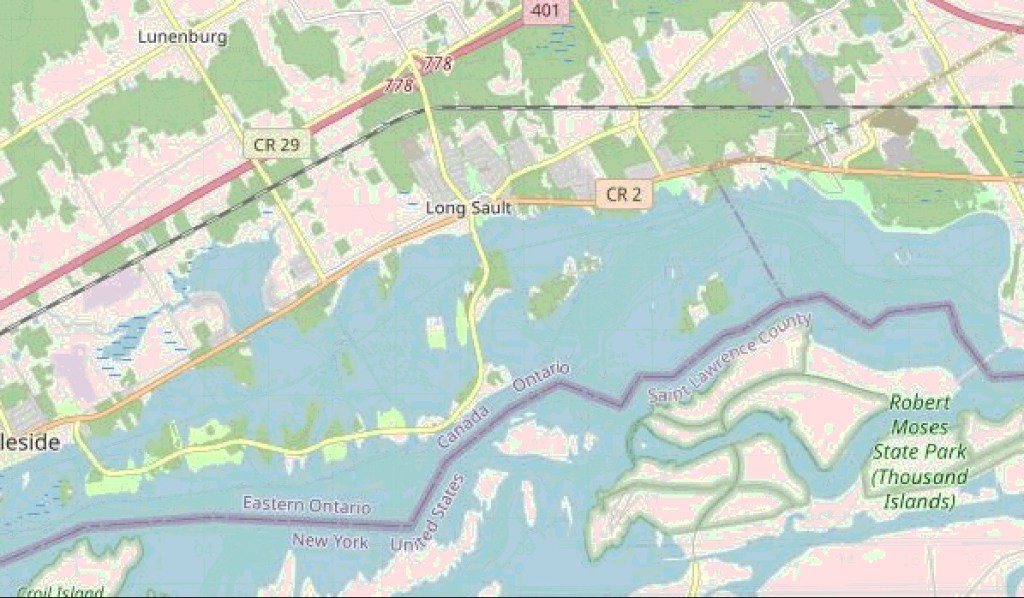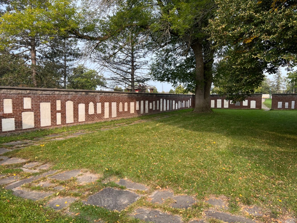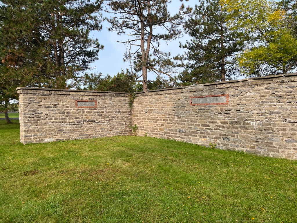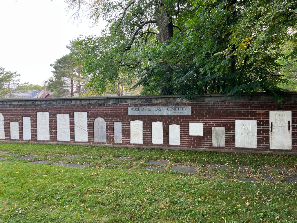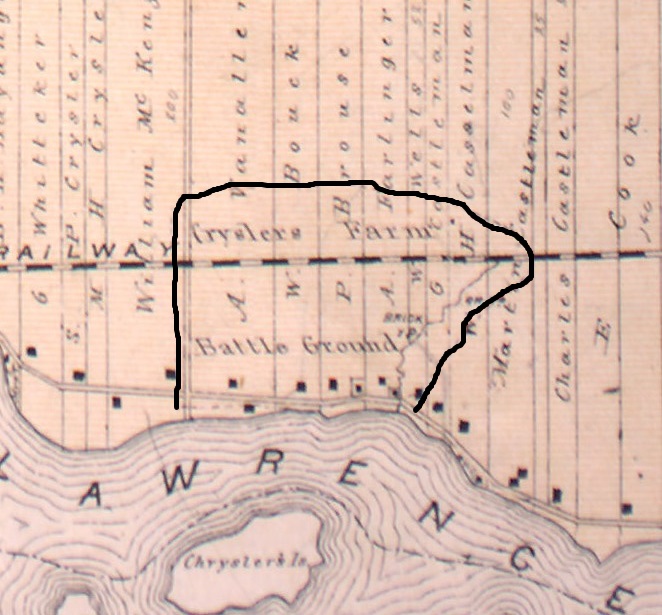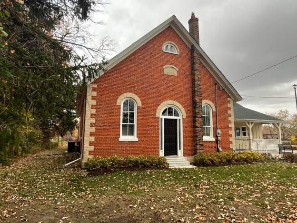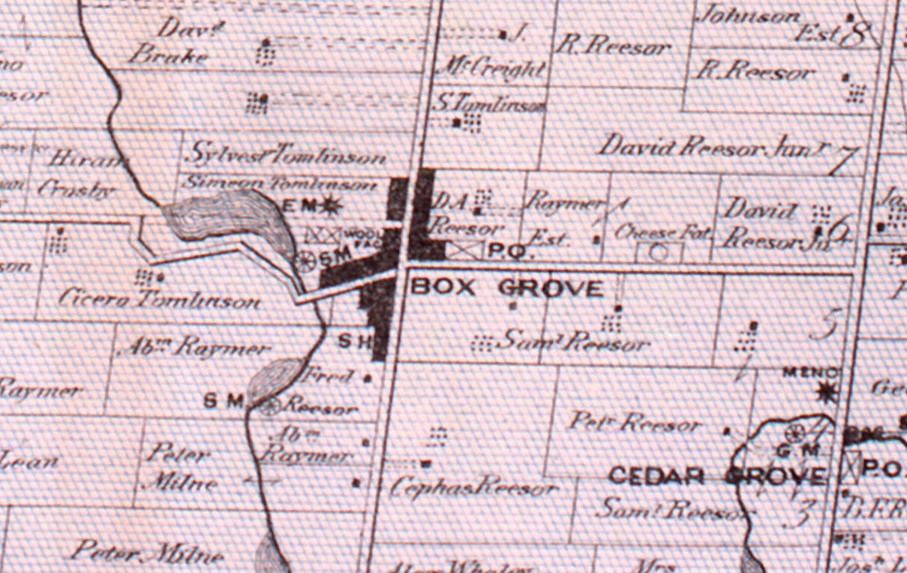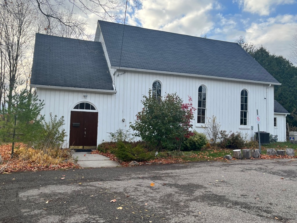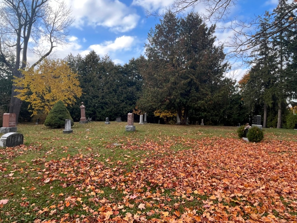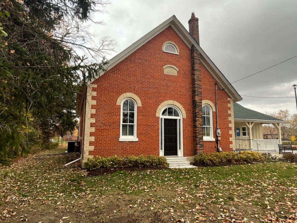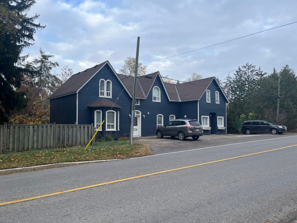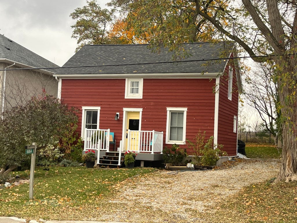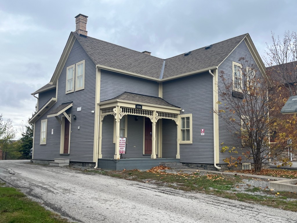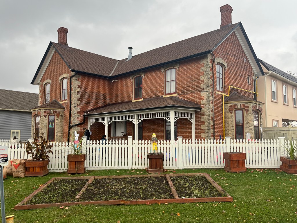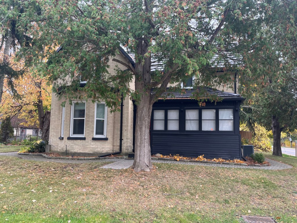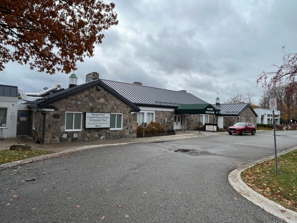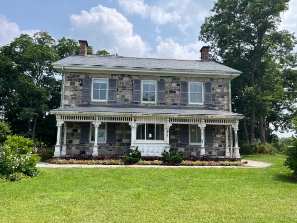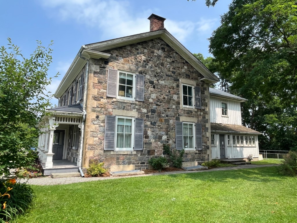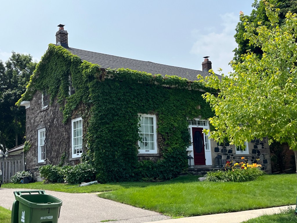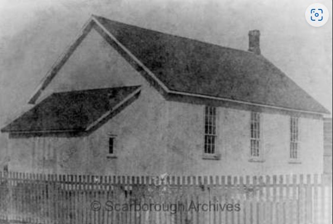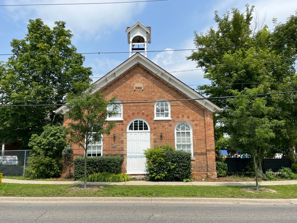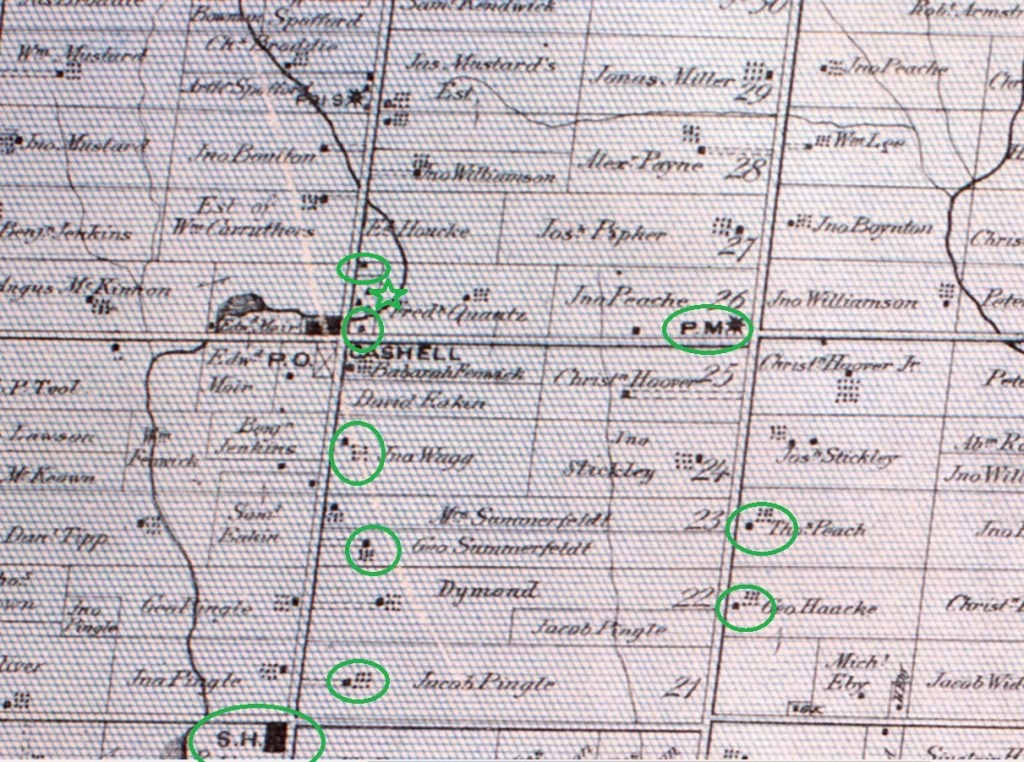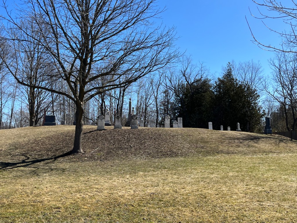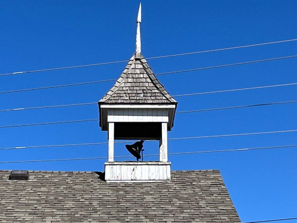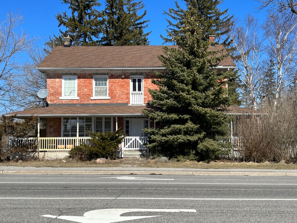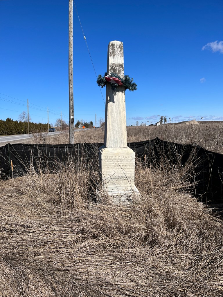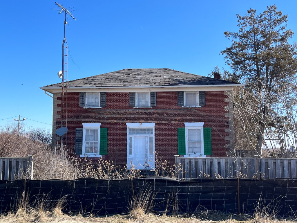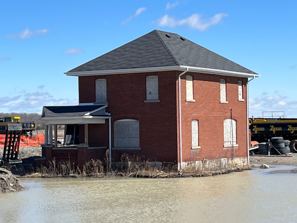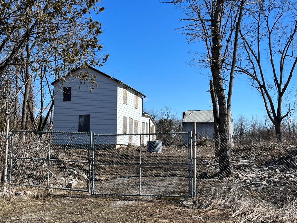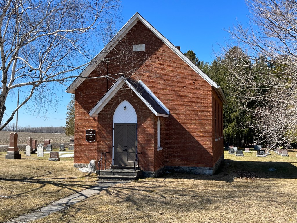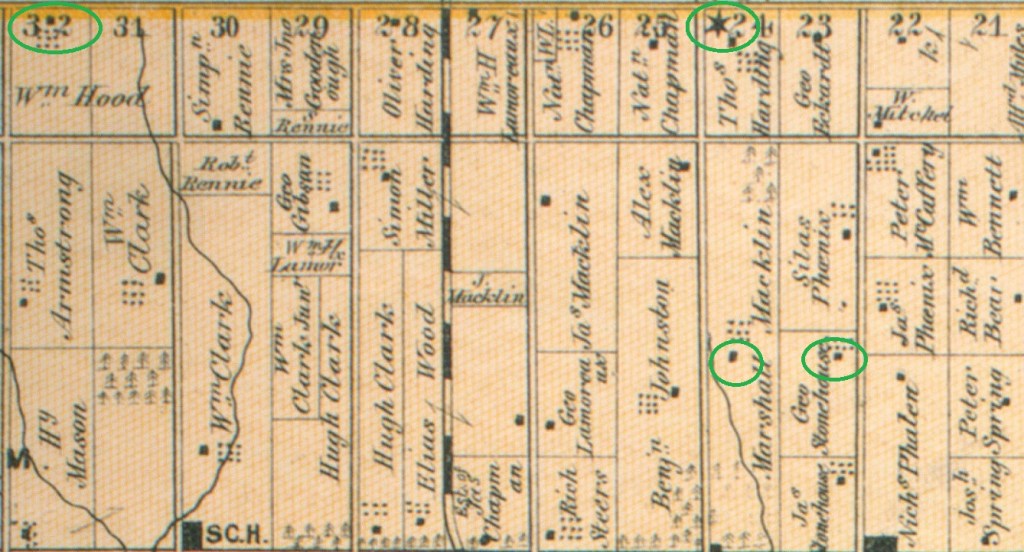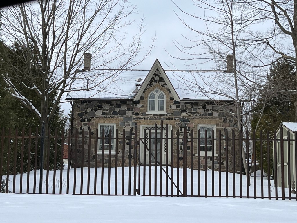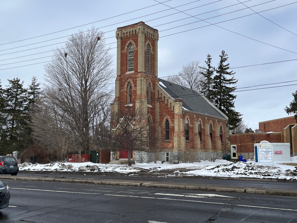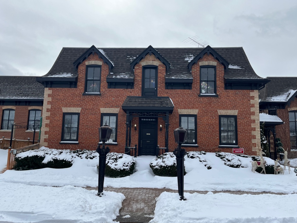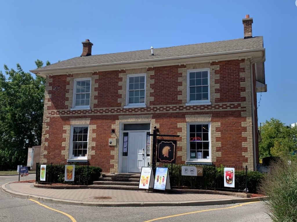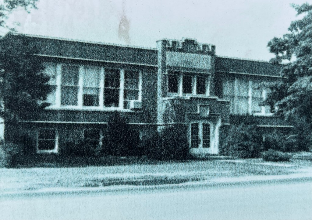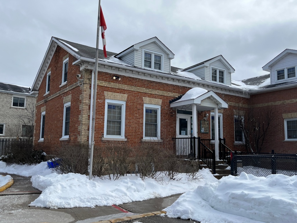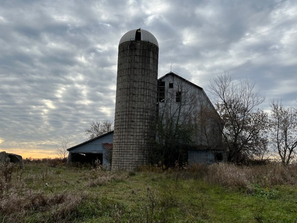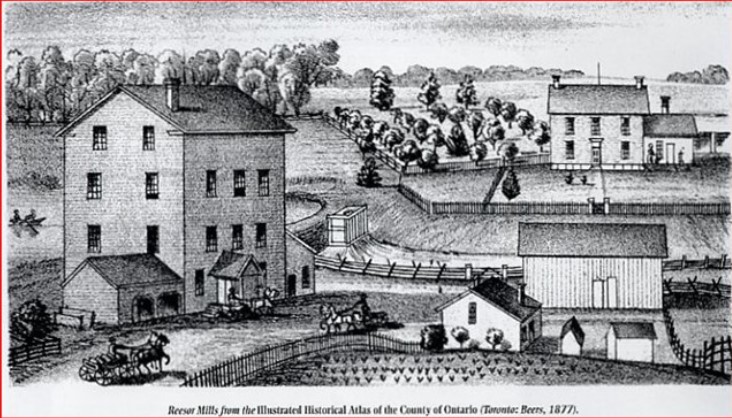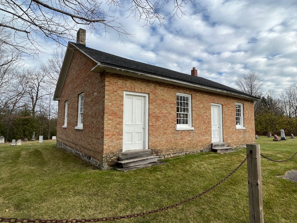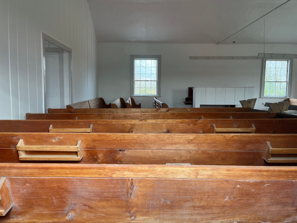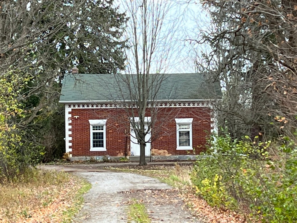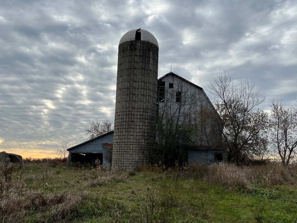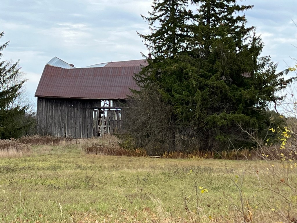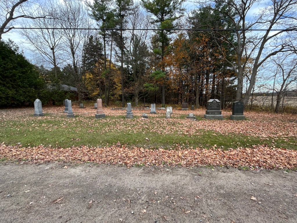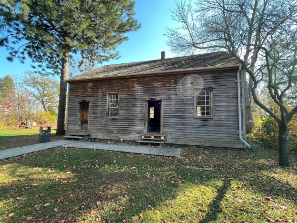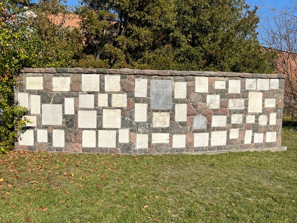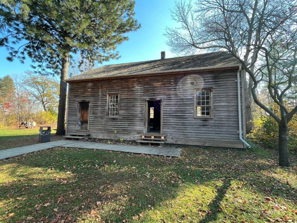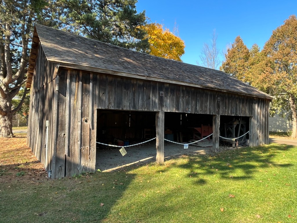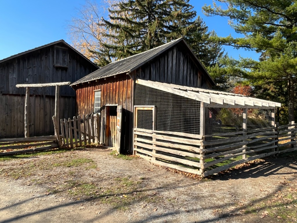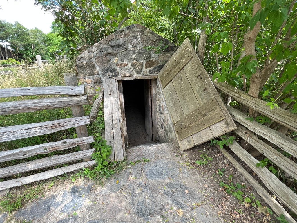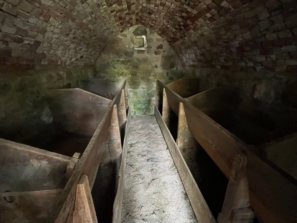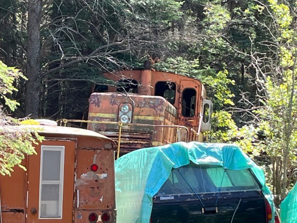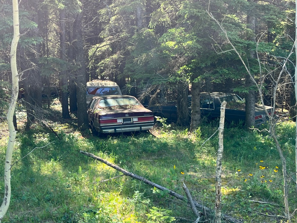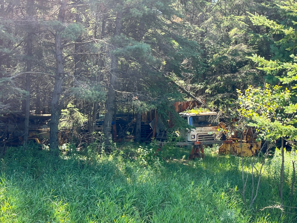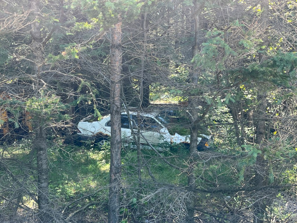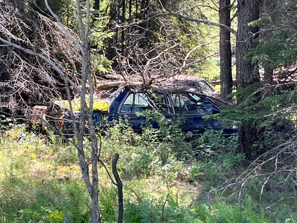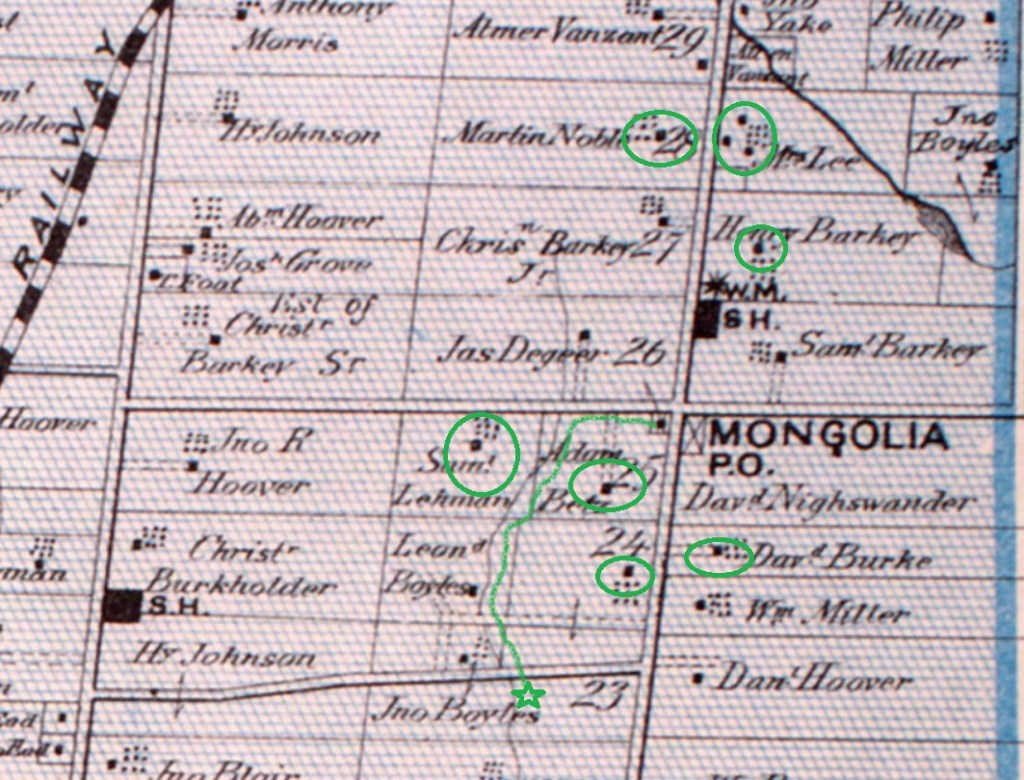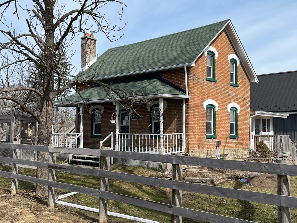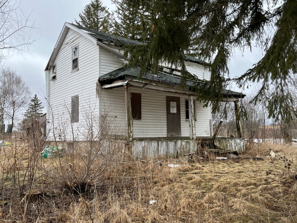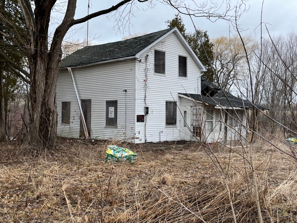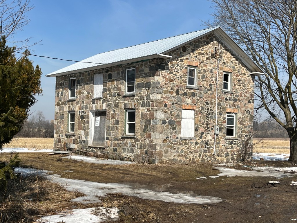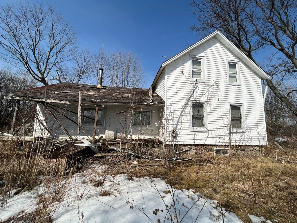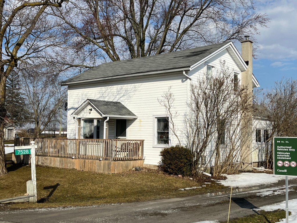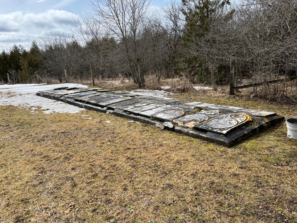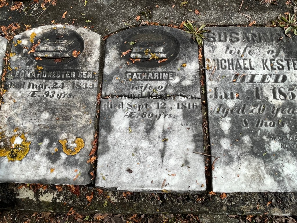January 27, 2024
Erindale isn’t a ghost town in the traditional sense because it is now part of the larger city of Mississauga. However the older homes that remain scattered through the area provide a ghost of the town that once was. Over the years we have written eight other blogs which focus on various aspects of the local history of Erindale and links to all of these can be found at the end of this post.
Erindale began in 1825 and was originally known as Toronto. It went through several name changes being known as Credit, then Springfield and finally Springfield-on-the-Credit. In 1900 it took the name of Erindale after a local estate owned by Reverend James Magrath. The town was a major stop on the journey along Dundas Street between Hamilton and York (Toronto). It started to decline after 1855 when the railway bypassed it but saw a revival in 1879 when the Credit Valley Railway built a station nearby. A fire in 1919 destroyed much of the town but several buildings were rebuilt.
The Grange was built sometime around 1828 for Sir John Beverly Robinson who was the first Chief Justice of Upper Canada. He was also considered to be the leader of the Family Compact which controlled the government leading to The rebellion of 1837. The regency styled house with it’s ornate windows was indicative of the status of it’s owner. Robinson only owned the house until 1833 when it began a rapid change of ownership until around 1910 having seen up to ten owners during this time. Then the Adamson family took up residence here and they stayed until 1973. Sometime during the Adamson years the outside of the home was given an exterior layer, or veneer, of brick from the local Cooksville Brickyards. The building was given to the city of Mississauga by the land developers and used by the Boy Scouts until 2004. It has now had it’s bricks removed and been fully restored to it’s original splendor. The Heritage Resource Centre of Heritage Mississauga is now the occupant of this home.
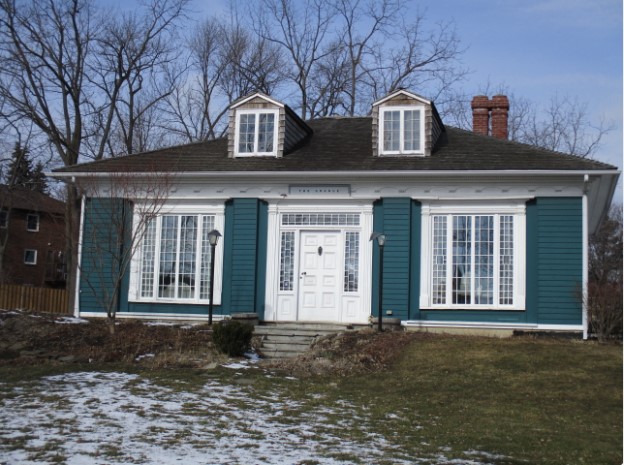
It is generally believed that the house below is the oldest surviving building in the main area of the village. It was likely built between 1835 and 1845 by a local miller named Ira Van Valkenburgh. It may also have been built by the local carpenter named John Blair. Tradition has it that a store was once located in the house.

The Anglican Rectory was built in 1861 on the site of a former inn that had burned down. The Georgian Style manse was sold in 1960 and converted to commercial uses.
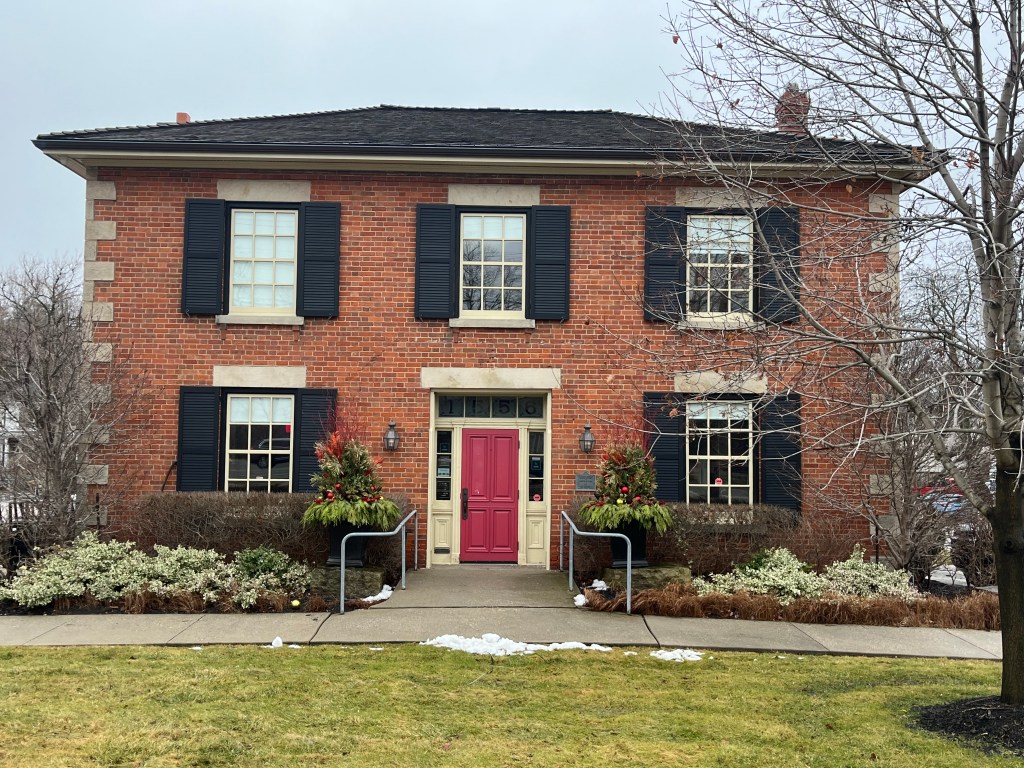
The Royal Exchange Hotel was built sometime between 1819 and 1822, although some sources say 1828, and was once known as the Halfway House. The hotel may have been 100 years old in May of 1919 when it was destroyed by the village fire and never replaced.
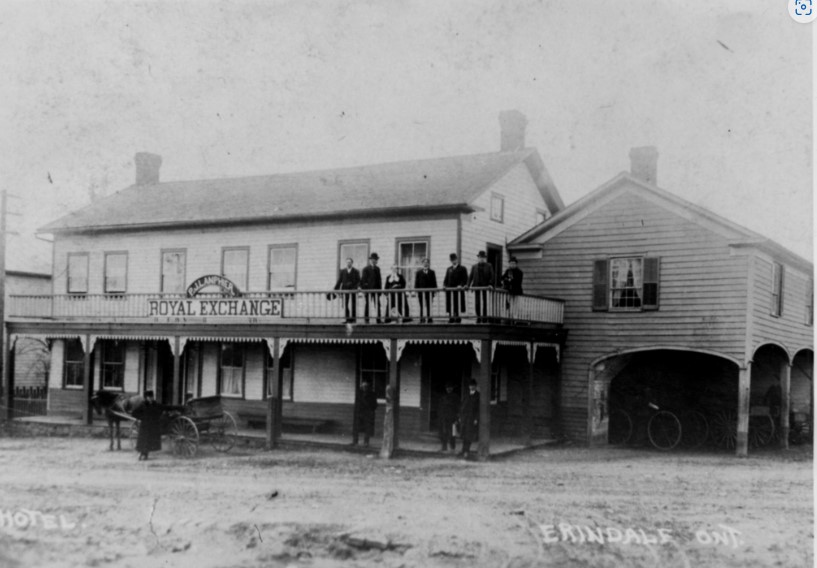
In 1877 the Methodist congregation commissioned a new church building as they had been meeting in the room above the Royal Exchange Hotel. The adherents felt that they should no longer meet above a building where alcohol was being sold. Somewhere around 1921 the church lost its spire and in 1925 it became the United Church. When a new building was consecrated in 1964 the building was sold to a Presbyterian congregation. This is ironic as the Presbyterians had rejected a merger with the Congregationalists and the Methodists that saw the creation of the United Church. Local residents each donated $100 and the spire was replaced in 2010.

Emmerson Taylor was the owner of the Royal Exchange Hotel and also owned a saw mill, knitting mill and a fanning mill. This last structure produced furniture and grandfather clocks. He donated the land for the Methodist Church and had this house built around 1875 to 1878. The transom over the front door identifies the home as the Froebel House.
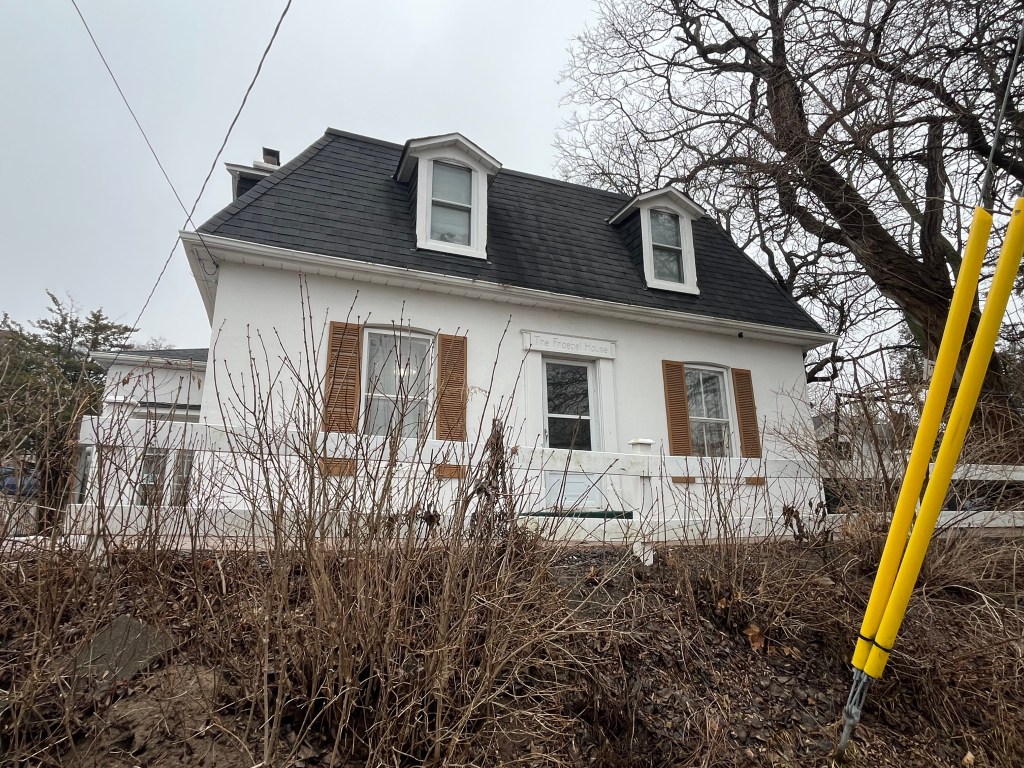
St. Peter’s Church history begins as a home church in 1825 in the home of Colonel Peter Adamson. Construction of a white frame church began in 1826 and it was consecrated in 1828. This building lasted until 1887 when it was torn down and replaced with the present stone church. The church tower was added in 1910. A basement was hewn out under the church in 1934 to be used for the church school.
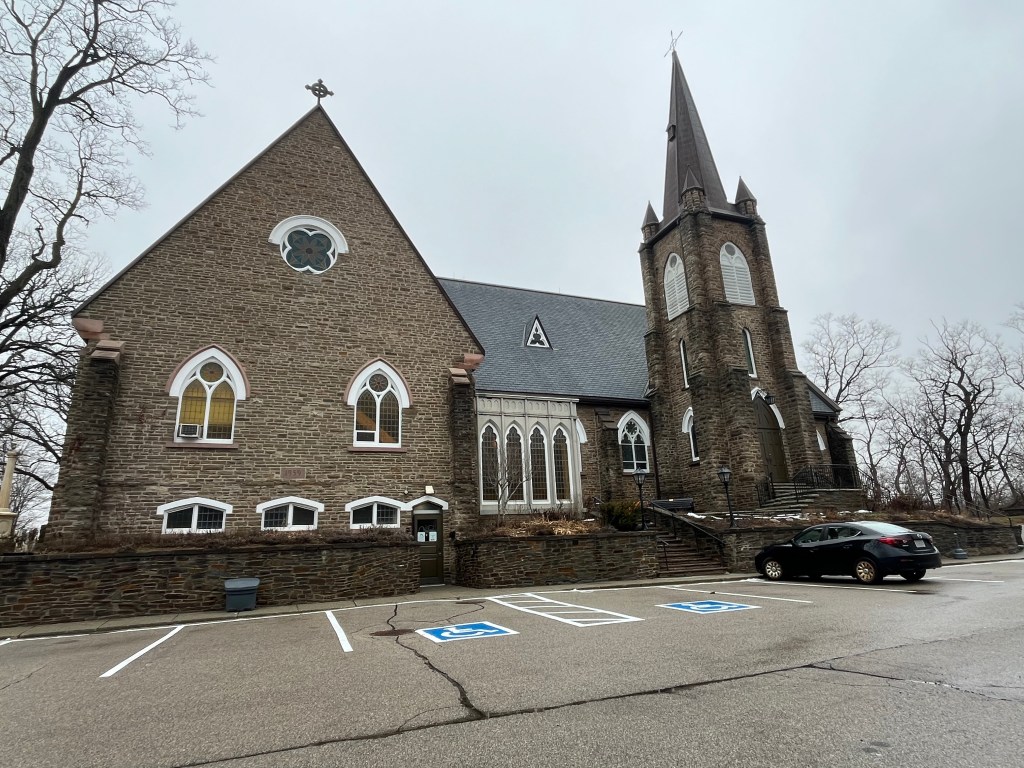
Erindale Park has a long history and at one time was known as Erindale Lake. In 1902 Erindale Light and Power Company was formed to construct an hydro electric generating plant on the Credit River at Erindale. This large scale engineering project ran into several delays during construction and didn’t begin producing power until 1910. A dam was constructed across the valley flooding it and creating the 125 acre Lake Erindale. A power generating plant was built on the south end of town at the bottom of Proudfoot Street. A tunnel was constructed to connect the two. The power plant operated from 1910 until 1923 supplying power to Erindale and New Toronto. It was closed when Ontario Hydro began to supply the area with power from Niagara Falls. In 1941 the lake was drained and the dam was blown up. Between 1961 and 1965 the former lake bottom was used as a sanitary landfill. It has since been covered over with clean soil and Erindale Park has been created.
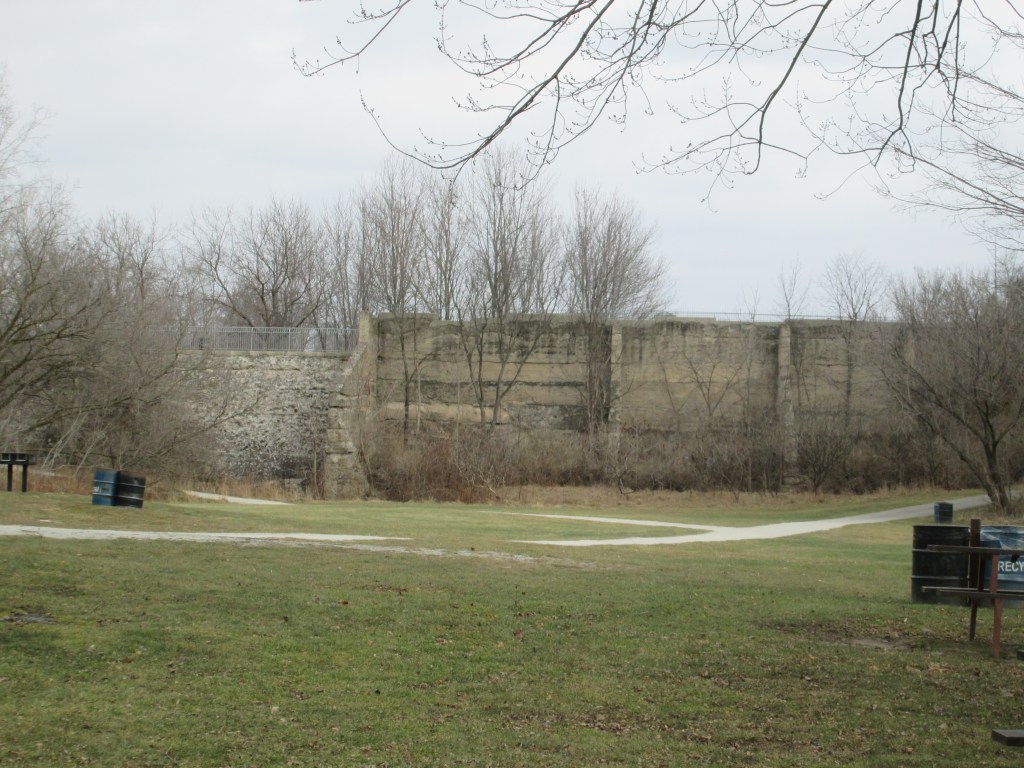
Erindale was served by School Section #4 and has had several buildings over the years. The bell from the 1872 school has been preserved and is now housed in the 1922 replacement building. This beautiful structure was built in the Colonial Revival and Neo-Classical style of architecture. It became the Springbank Community Centre in 1957 and is now part of the University of Toronto Mississauga.

In 1919 a fire destroyed several of the older buildings on the core of the town including the Parish Hall, Post Office and the Royal Exchange Hotel. A new community Hall was constructed and has operated under a board of directors for almost 100 years. It can still be rented for private functions.
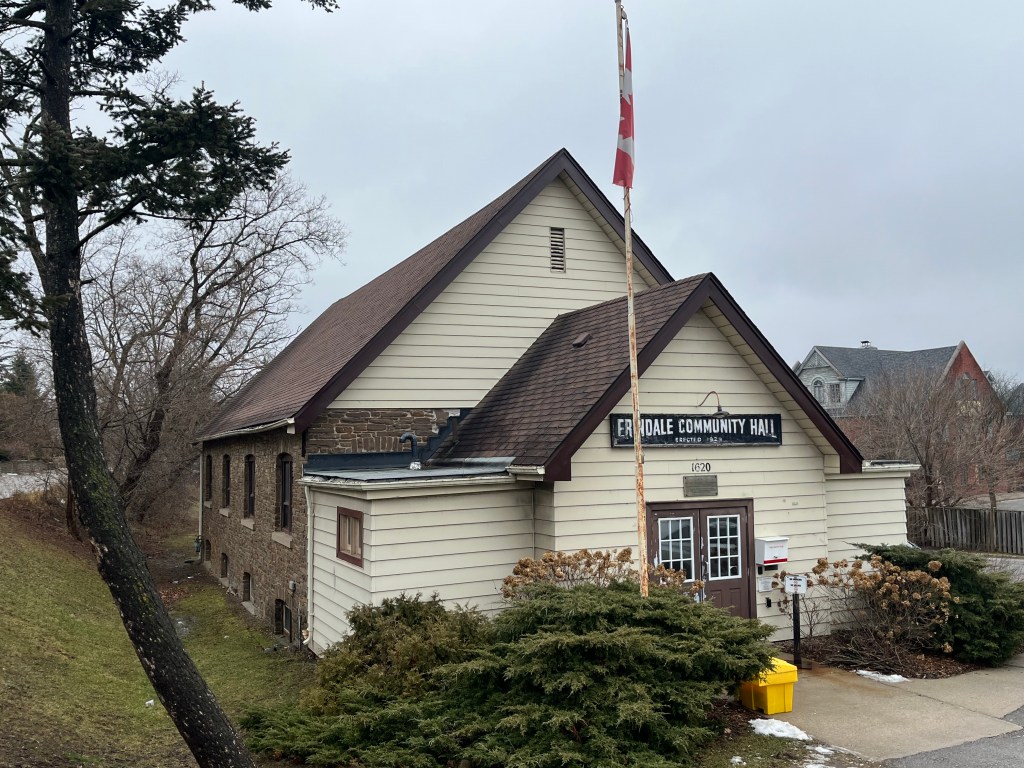
The historical community of Erindale can still be experienced via a walking tour. Heritage Mississauga has provided the details for one and a brochure can be accessed at this link: Erindale Tour. There’s a considerable amount of history in this area and you can read more in the various stories listed below.
Related stories: Winding Lane Bird Sanctuary, J. H. Pinchin Apple And Turkey Farms, Erindale Hydro Electric Dam, Erindale Powerhouse, UTM Nature Trail, Ghastly Tales Of Sawmill Valley Creek, Erindale Orchards, Credit River At Erindale
Google Maps Link: Erindale
Like us at http://www.facebook.com/hikingthegta
Follow us at http://www.hikingthegta.com
Also, look for us on Instagram
