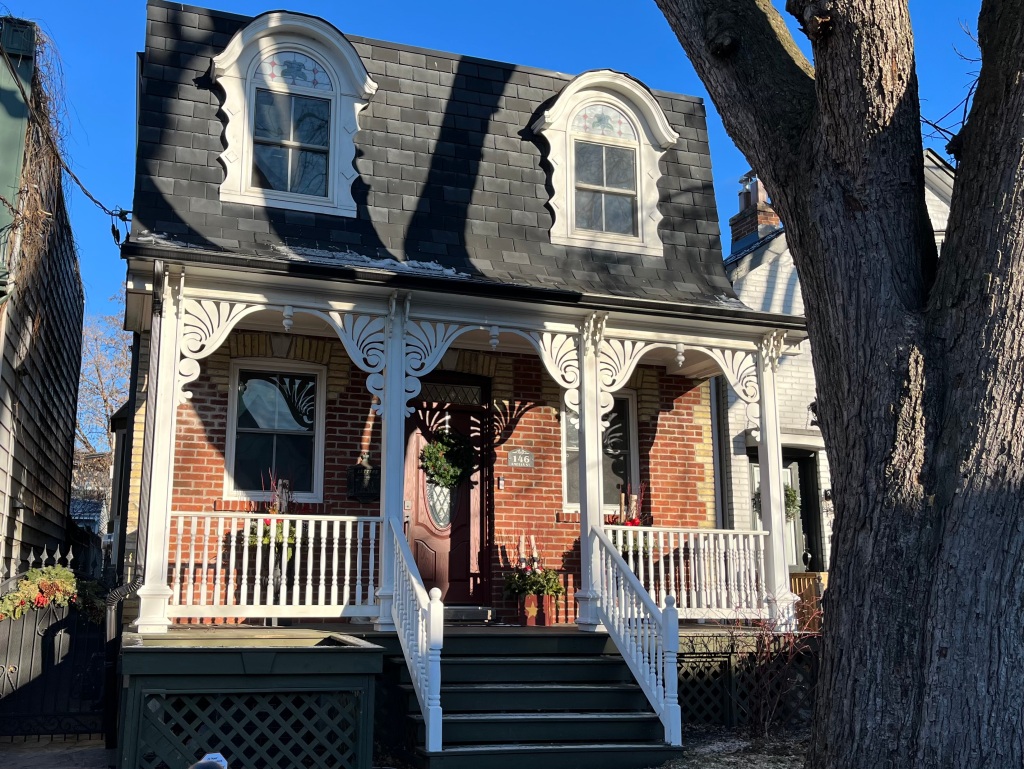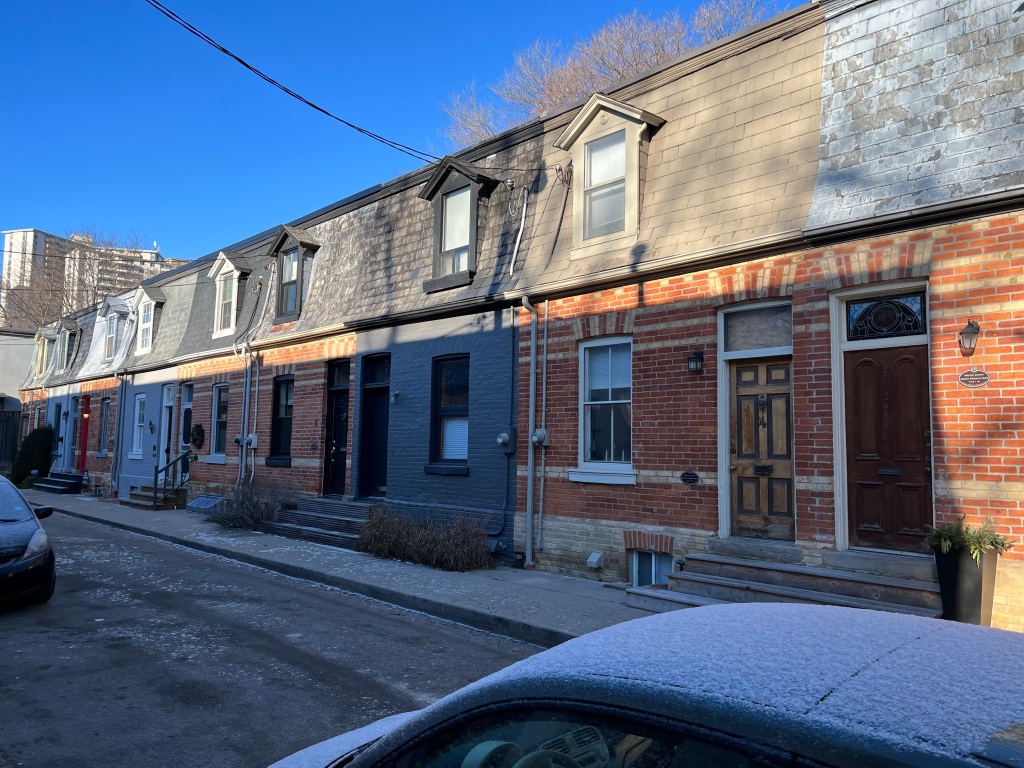January 23, 2022
Many Irish immigrants arrived in Toronto starting in 1847 because they were trying to escape desperation and famine in their homeland. They took the work that they could find and lived in shared accommodations while they saved money to buy a place of their own. Many of these would end up in the small community of Don Vale which stood just outside the early city, on the west side of the Don River. It is said that poverty led to growing cabbages on the front lawns for food and this is where the area took the name Cabbagetown from. This part of town has an amazing collection of Victorian architecture including different styles of worker’s cottages. We previously featured some of the One-Storey Worker’s Cottages that can be found in the Leslieville area of the city. I parked near Wellesley and Sumach and went for a walk around the area. You could do this almost anywhere in Cabbagetown and see similar beauties.
Second Empire architecture was also called Napoleon III and became popular in the second half of the nineteenth century. The most obvious feature is the mansard roof which is often convex or concave and usually cut with ornate dormers. These are often curved and frequently have ornate pilasters and lintles. It’s also common for the eves to be supported by brackets, especially on the larger homes. Second Empire construction only lasted a few decades and all the examples in this post were built within a couple of years of each other in the late 1880s. More recently, the style has gained negative exposure as both The Munsters and Addams Family lived in Second Empire homes which looked a little forboding during lightning storms.

The homes at 454-456 Sumach Street were built in 1886 by Josiah Bulley with the first resident of 456 being a painter named John Bolton. These two houses have a side hall plan with a living room at the front of the ground floor and a kitchen at the back. Upstairs are the bedrooms with the larger front one having a window with a dormer. These dormers are quite plain without the arched windows that were common to this architectural style.

Looking south along Sumach Street there’s a row of cottages similar to the one above. The first two buildings are semi-detached that were built in 1886. The last building in the picture is a row of three cottages that were built two years later.

126-128 Amelia Street was built as semi-detached in 1878 while number 130 to the right was built the next year. The addition of the front porch makes this cottage stand out.

142-144 Amelia is another semi-detached but it still has its slate shingles on the mansard roof. This one is also interesting for the keystones in the arches above the doors and windows which have a purple thistle carved in them.

My personal favourite in these few blocks is the one at 146 Amelia Street. This one is a little bigger and has a centre hall plan which allows for four rooms on each floor. The dichromate brickwork around the windows is partially hidden by the heavy gingerbread on the porch. The two dormers on the upstairs bedrooms are curved with interesting woodwork along the sides and stained glass in the tops.

Alpha Avenue is filled with second empire styles worker’s cottages arranged in a “U” shape down each side of the street and at the end. These cottages were built in 1888 and most have had their original slate roofing replaced with shingles. A few have had the dichromate brick patterns painted over which is unfortunate given the context of the street. The north side of the street contains even-numbered houses.

The south side of Alpha Avenue continues the same style of cottages, again with a few of them having been painted over. The two cottages at the end of the street can also be seen in this picture. There are still a couple of hitching posts for visitors to tie up their horses but most of these residents would not have owned one. People walked to their workplace as they tended to live close to their employment. Long commutes were still almost a century away.

438- 440 Wellesley Street presents another row of Second Empire cottages where the first one might have original windows while the other three all have had their windows replaced.

323 Wellesley was built between 1888-1889 and is an interesting little cottage with two dormers on the second floor. The front still has slate shingles with a red circle and dot pattern between the dormers. There’s a beautiful stained glass window in the transom above the door that contains the house number. Transom windows were often designed to open and allow air to come into the long, narrow structure. I wonder if this one was designed to open and if it is still functional.

These little cottages have become popular again and many of them have been upgraded and restored. I can just imagine what the original occupants would think of their value in today’s real estate market.
Related blogs: One-Storey Worker’s Cottages, Unionville – Dating By Design Styles
Google Maps Link: Cabbagetown
Like us at http://www.facebook.com/hikingthegta
Follow us at http://www.hikingthegta.com
Also, look for us on Instagram
